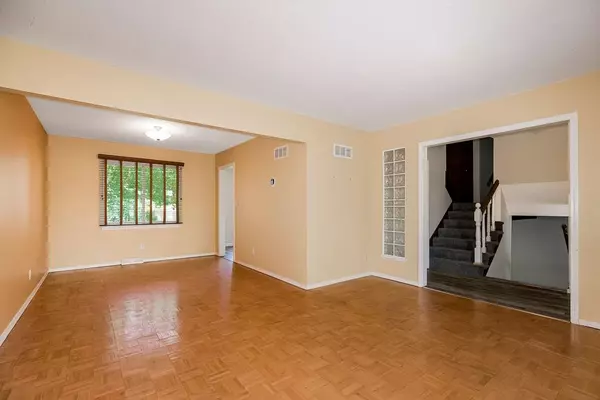$296,900
$296,900
For more information regarding the value of a property, please contact us for a free consultation.
9738 Shepherds DR Kansas City, MO 64131
4 Beds
3 Baths
1,919 SqFt
Key Details
Sold Price $296,900
Property Type Single Family Home
Sub Type Single Family Residence
Listing Status Sold
Purchase Type For Sale
Square Footage 1,919 sqft
Price per Sqft $154
Subdivision Linden Hill
MLS Listing ID 2451600
Sold Date 11/01/23
Style Traditional
Bedrooms 4
Full Baths 2
Half Baths 1
Year Built 1971
Annual Tax Amount $3,097
Lot Size 9,474 Sqft
Acres 0.21749312
Property Description
Tons of living space in this inviting home! This home was loved and it shows on the inside and out! Living room with large bay window and upgraded blinds! Updated kitchen with granite counter, painted cabinets, pantry, white brick backsplash! Spacious formal dining! Enjoy family time in lower-level family room with a corner, rounded brick fireplace w/gas logs! BONUS: Family room walks out to a tiled 3-season room! True 4-bedroom home: Master includes carpet, blinds, ceiling fan, and private bath with shower. Two additional bedrooms on master level. 4th bedroom on the top floor would also be great for a hobby room! Tons of storage space in the basement. Beautifully landscaped backyard with perennials, privacy fence, walkways, and storage shed. Smart thermostat! Nestled in a great neighborhood with easy access to highways for commuters and minutes from Waldo shopping and restaurants!
Location
State MO
County Jackson
Rooms
Other Rooms Family Room, Formal Living Room
Basement true
Interior
Interior Features Ceiling Fan(s), Painted Cabinets, Pantry, Smart Thermostat
Heating Natural Gas
Cooling Electric
Flooring Carpet
Fireplaces Number 1
Fireplaces Type Family Room
Fireplace Y
Appliance Dishwasher, Disposal, Exhaust Hood, Refrigerator, Built-In Electric Oven
Laundry In Basement
Exterior
Garage true
Garage Spaces 2.0
Fence Privacy, Wood
Roof Type Wood Shingle
Parking Type Attached, Garage Door Opener
Building
Lot Description City Lot, Treed
Entry Level Side/Side Split
Sewer City/Public
Water Public
Structure Type Board/Batten, Brick Trim
Schools
Elementary Schools Red Bridge
Middle Schools Center
High Schools Center
School District Center
Others
Ownership Private
Acceptable Financing Cash, Conventional, FHA, VA Loan
Listing Terms Cash, Conventional, FHA, VA Loan
Read Less
Want to know what your home might be worth? Contact us for a FREE valuation!

Our team is ready to help you sell your home for the highest possible price ASAP







