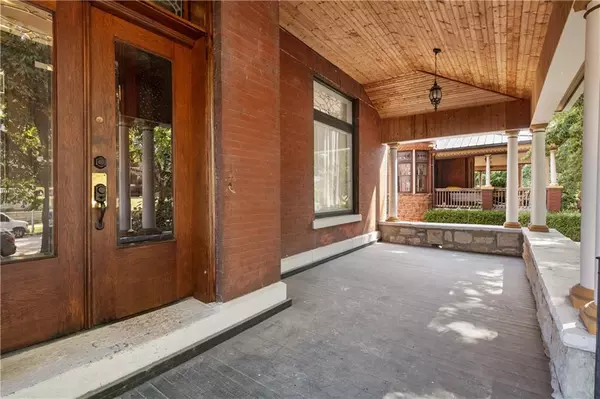$625,000
$625,000
For more information regarding the value of a property, please contact us for a free consultation.
509 Gladstone BLVD Kansas City, MO 64124
6 Beds
5 Baths
4,192 SqFt
Key Details
Sold Price $625,000
Property Type Single Family Home
Sub Type Single Family Residence
Listing Status Sold
Purchase Type For Sale
Square Footage 4,192 sqft
Price per Sqft $149
Subdivision Smart'S D O Add
MLS Listing ID 2456514
Sold Date 10/30/23
Bedrooms 6
Full Baths 4
Half Baths 1
Year Built 1898
Annual Tax Amount $1,751
Lot Size 7,355 Sqft
Acres 0.16884756
Property Description
Welcome Home! This fully remodeled 3 story Historic Mansion is a dream home that will capture your heart! Enjoy 6 bedrooms, 4.1 bathrooms and 4,200 sq ft of living space, located in the Historic Northeast on the famous Gladstone Boulevard. Every room is finished with thoughtfulness, balancing modern updates with the classically preserved architecture, charm and ornate details you would expect from 1898 mansion. When you step inside, you are greeted by the leaded glass double doors, original staircase and a built-in bench. Continue exploring each room and you'll see tall ceilings, generously sized rooms, wide original wood trim, floor to ceiling windows, pocket doors, and custom built-in elements. Bathrooms on every floor of the home are elegantly finished with new tile work and brass fixtures. The floor plan is semi-open, allowing for great entertainment and hosting of friends and family. Multiple living spaces on the main level provide space for a formal living room, formal dining room and two informal rooms for music, games, reading, etc. Nestled into the back of the home is a newly designed, gourmet chef's kitchen. The kitchen is fully finished and styled with high end designer details. Enjoy the marble countertops, La Cornue Range, built in appliances and handmade Devol light fixtures. Sunroom/mudroom off the kitchen. Huge oversized front porch to sip your morning coffee. Large backyard provides space to play, build or imagine. Mechanicals are updated in plumbing and electrical. This home is surrounded by many historic Victorian mansions and is walking distance to many Kansas City Sites: The KC Museum, The Concourse, Cliff Drive, Downtown and more.
Location
State MO
County Jackson
Rooms
Other Rooms Balcony/Loft, Library, Mud Room, Sitting Room, Sun Room
Basement true
Interior
Interior Features Ceiling Fan(s), Painted Cabinets, Pantry, Prt Window Cover
Heating Forced Air, Zoned
Cooling Electric, Zoned
Flooring Wood
Fireplaces Number 5
Fireplaces Type Dining Room, Living Room, Master Bedroom, Library
Fireplace Y
Appliance Dishwasher, Disposal, Refrigerator, Built-In Electric Oven
Laundry Bedroom Level, In Basement
Exterior
Parking Features false
Fence Partial
Roof Type Composition
Building
Lot Description City Lot, Level, Treed
Entry Level 3 Stories
Sewer City/Public
Water Public
Structure Type Brick & Frame
Schools
School District Kansas City Mo
Others
HOA Fee Include Trash
Ownership Private
Read Less
Want to know what your home might be worth? Contact us for a FREE valuation!

Our team is ready to help you sell your home for the highest possible price ASAP






