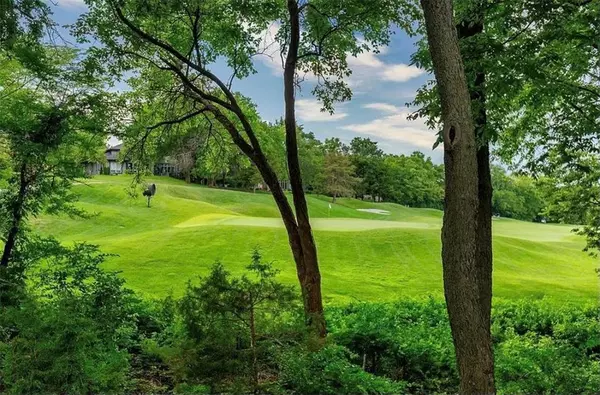$875,000
$875,000
For more information regarding the value of a property, please contact us for a free consultation.
26156 W 108th TER Olathe, KS 66061
5 Beds
5 Baths
5,836 SqFt
Key Details
Sold Price $875,000
Property Type Single Family Home
Sub Type Single Family Residence
Listing Status Sold
Purchase Type For Sale
Square Footage 5,836 sqft
Price per Sqft $149
Subdivision Cedar Creek- Shadow Highlands
MLS Listing ID 2451779
Sold Date 10/26/23
Style Traditional
Bedrooms 5
Full Baths 4
Half Baths 1
HOA Fees $66
Year Built 2003
Annual Tax Amount $8,977
Lot Size 0.350 Acres
Acres 0.35
Lot Dimensions 15,307
Property Description
SALE FLIPPED NO FAULT OF SELLER! DON'T LET DAYS ON MARKET FOOL YOU. THIS HOME HAD 3 OFFERS FIRST 24 HOURS. DREAM HOME ON DREAM LOT IN COVETED GOLF COURSE COMMUNITY! AMAZING VIEW OF SHADOW GLEN'S 10TH GREEN! IMMACULATE LAMBIE 1.5 STORY HOME ON TREED GOLF COURSE LOT! REMODELED KITCHEN WITH QUARTZ COUNTER TOPS, HUGE WALK-IN PANTRY & BREAKFAST BAR. MAIN FLOOR INCLUDES MASTER SUITE, FORMAL DINING, OFFICE/LIBRARY, KIT & HEARTH RMS & HUGE GREAT RM W/SOARING CEILINGS. GIANT SECONDARY BEDROOMS. HUGE (NON-CONFORMING) 6TH BEDRM CURRENTLY USED AS OFFICE. ENJOY VIEWS FROM 3 SEASON PORCH. HUGE COMPOSITION DECK W/SINK & BAR AREA. FINISHED WALK-OUT BASEMENT W/HOME THEATER RM, 5TH BED AND BATH, WORK-OUT RM & GIANT REC RM W/W WET BAR. THIS HOME HAS IT ALL. BE QUICK
Location
State KS
County Johnson
Rooms
Other Rooms Breakfast Room, Den/Study, Exercise Room, Formal Living Room, Main Floor Master, Media Room, Office, Recreation Room, Sun Room
Basement true
Interior
Interior Features Ceiling Fan(s), Exercise Room, Kitchen Island, Pantry, Vaulted Ceiling, Walk-In Closet(s), Wet Bar, Whirlpool Tub
Heating Heat Pump, Natural Gas
Cooling Electric, Heat Pump
Flooring Carpet, Wood
Fireplaces Number 2
Fireplaces Type Hearth Room, Living Room
Equipment Back Flow Device, Electric Air Cleaner
Fireplace Y
Appliance Dishwasher, Disposal, Down Draft, Humidifier, Microwave, Refrigerator, Stainless Steel Appliance(s), Water Softener
Laundry Main Level
Exterior
Exterior Feature Outdoor Kitchen
Garage true
Garage Spaces 3.0
Amenities Available Clubhouse, Exercise Room, Golf Course, Pool, Tennis Court(s), Trail(s)
Roof Type Composition
Building
Lot Description Adjoin Golf Green, Cul-De-Sac, Sprinkler-In Ground, Treed
Entry Level 1.5 Stories
Sewer City/Public
Water Public
Structure Type Stucco
Schools
Elementary Schools Cedar Creek
Middle Schools Mission Trail
High Schools Olathe West
School District Olathe
Others
Ownership Private
Acceptable Financing Cash, Conventional
Listing Terms Cash, Conventional
Read Less
Want to know what your home might be worth? Contact us for a FREE valuation!

Our team is ready to help you sell your home for the highest possible price ASAP







