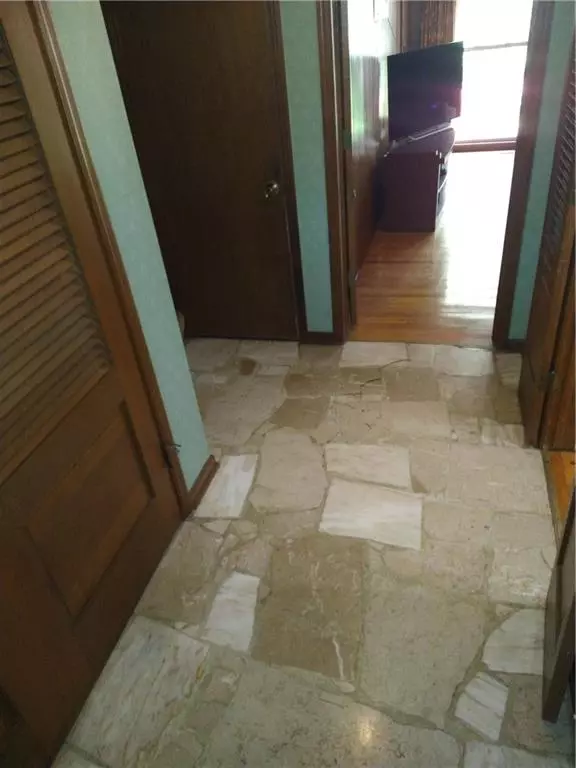$249,000
$249,000
For more information regarding the value of a property, please contact us for a free consultation.
11731 Wornall RD Kansas City, MO 64114
3 Beds
2 Baths
1,710 SqFt
Key Details
Sold Price $249,000
Property Type Single Family Home
Sub Type Single Family Residence
Listing Status Sold
Purchase Type For Sale
Square Footage 1,710 sqft
Price per Sqft $145
Subdivision Red Bridge
MLS Listing ID 2448664
Sold Date 10/24/23
Style Traditional
Bedrooms 3
Full Baths 2
HOA Fees $6/ann
Year Built 1964
Annual Tax Amount $3,805
Lot Size 0.300 Acres
Acres 0.3
Lot Dimensions 129x95x129x95
Property Description
Investors welcome! Selling "as is" In its Present Condition #1 seller will make no repairs. Buyers are entitled to have inspections for information purposes. *Beautiful wood floors in the family room and dining room and under all carpets per seller! *Stunning Granite in kitchen and Master Bath. *“BONUS SUNROOM OFF FAMILY ROOM LEADING TO LARGE DECK.” *Maintenance-free steel siding, *2 Years hot water heater, *92%+, HVAC System *Updated & Clean thermal windows! *You cannot duplicate this house for the MONEY! *Extra Wide 2-car garage for working space and storage! *We have Location, Location, Location! *Fenced yard in back! *This house is best suited for a buyer with some skills or an FHA 203k Rehab Loan Product or someone who has some skills and wants to save and do a little sweat equity! Details about an FHA 203k are in the Document Section. Agents, Please look at the supplements on the listing.
Location
State MO
County Jackson
Rooms
Other Rooms Sun Room
Basement true
Interior
Interior Features Ceiling Fan(s), Fixer Up, Pantry, Prt Window Cover, Walk-In Closet(s)
Heating Forced Air
Cooling Electric
Flooring Carpet, Wood
Fireplaces Number 1
Fireplaces Type Family Room
Equipment Fireplace Screen
Fireplace Y
Appliance Dishwasher, Disposal, Dryer, Humidifier, Refrigerator, Built-In Electric Oven, Washer
Laundry In Basement, Lower Level
Exterior
Exterior Feature Fixer Up, Storm Doors
Garage true
Garage Spaces 2.0
Fence Metal
Roof Type Composition, Wood Shingle
Building
Lot Description Treed
Entry Level Side/Side Split
Sewer City/Public
Water Public
Structure Type Brick Trim
Schools
School District Grandview
Others
Ownership Private
Acceptable Financing Cash, Conventional, FHA, VA Loan
Listing Terms Cash, Conventional, FHA, VA Loan
Special Listing Condition As Is
Read Less
Want to know what your home might be worth? Contact us for a FREE valuation!

Our team is ready to help you sell your home for the highest possible price ASAP







