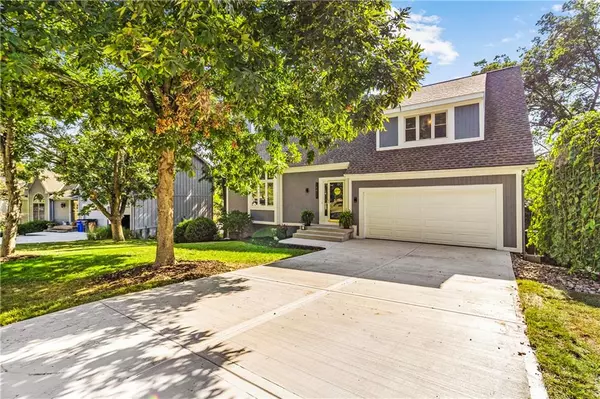$465,000
$465,000
For more information regarding the value of a property, please contact us for a free consultation.
18411 W 114th TER Olathe, KS 66061
4 Beds
4 Baths
2,802 SqFt
Key Details
Sold Price $465,000
Property Type Single Family Home
Sub Type Single Family Residence
Listing Status Sold
Purchase Type For Sale
Square Footage 2,802 sqft
Price per Sqft $165
Subdivision Northwood Trails
MLS Listing ID 2450212
Sold Date 10/20/23
Style Contemporary, Traditional
Bedrooms 4
Full Baths 3
Half Baths 1
HOA Fees $47/ann
Year Built 1987
Annual Tax Amount $4,457
Lot Size 10,416 Sqft
Acres 0.23911846
Property Description
*Back on the market due to previous buyer's loss of financing* If a move in perfect home with AMAZING water views is on your list...look no further! Beautifully updated throughout, this Northwood Trails two story home will not disappoint! A NEW composite deck looks out to the stocked pond and dock. NEW driveway, front stoop, and garage door give this home great curb appeal with a modern flair. Vaulted ceilings in the entry and living room offer a spacious feel with a floorplan great for entertaining! A gorgeous kitchen features custom built soft close white cabinets, granite counters, stainless appliances, and hardwood floors. Main level half bath and laundry room are conveniently right off the kitchen. 4 large bedrooms and 2 full baths on the second level offer the utmost privacy. The primary bedroom has a FABULOUS new martini deck with the amazing view...enjoy coffee or a cocktail and listen to the sounds of the pond! A finished lower level walk out rec room with NEW full bath is the perfect place to play! The space features 2 large walk in closets and allows for the possibility for the room to be used as a 5th bedroom or a private office! Wonderful amenities available in the neighborhood...fishing, swimming, a playground, and a walking trail adjacent to the home! There is much to love about this home and neighborhood! See it today!
Location
State KS
County Johnson
Rooms
Other Rooms Great Room, Recreation Room, Workshop
Basement true
Interior
Interior Features Ceiling Fan(s), Custom Cabinets, Kitchen Island, Prt Window Cover, Skylight(s), Smart Thermostat, Vaulted Ceiling, Walk-In Closet(s)
Heating Natural Gas
Cooling Electric
Flooring Carpet, Ceramic Floor, Wood
Fireplaces Number 1
Fireplaces Type Gas, Living Room
Equipment Fireplace Screen
Fireplace Y
Appliance Dishwasher, Disposal, Exhaust Hood, Microwave, Refrigerator, Built-In Electric Oven, Stainless Steel Appliance(s)
Laundry Laundry Room, Main Level
Exterior
Exterior Feature Storm Doors
Garage true
Garage Spaces 2.0
Fence Privacy, Wood
Amenities Available Clubhouse, Play Area, Pool, Trail(s)
Roof Type Composition
Building
Lot Description Adjoin Greenspace, City Limits, Pond(s), Treed
Entry Level 2 Stories
Sewer City/Public
Water Public
Structure Type Board/Batten
Schools
School District Olathe
Others
Ownership Private
Acceptable Financing Cash, Conventional, FHA, VA Loan
Listing Terms Cash, Conventional, FHA, VA Loan
Read Less
Want to know what your home might be worth? Contact us for a FREE valuation!

Our team is ready to help you sell your home for the highest possible price ASAP







