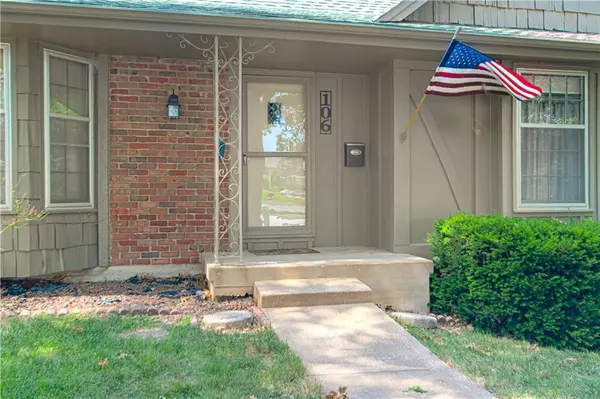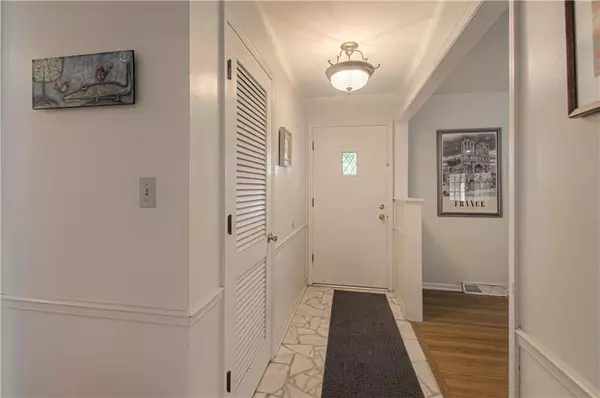$300,000
$300,000
For more information regarding the value of a property, please contact us for a free consultation.
106 E 118th ST Kansas City, MO 64114
3 Beds
3 Baths
3,359 SqFt
Key Details
Sold Price $300,000
Property Type Single Family Home
Sub Type Single Family Residence
Listing Status Sold
Purchase Type For Sale
Square Footage 3,359 sqft
Price per Sqft $89
Subdivision Red Bridge
MLS Listing ID 2450934
Sold Date 10/10/23
Style Traditional
Bedrooms 3
Full Baths 3
HOA Fees $6/ann
Year Built 1960
Annual Tax Amount $3,861
Lot Size 0.291 Acres
Acres 0.2907943
Lot Dimensions .291
Property Description
Spacious and well maintained raised ranch in desirable Red Bridge Subdivision. Main floor features 3 bedrooms, 2 bath and beautiful hardwoods throughout this main level. Gourmet Kitchen with island and gas cooktop, tons of cabinets and eat-in breakfast nook. Formal living and Dining rooms, also Great room with wood burning fireplace with gas starter. Double doors exit to screen-in porch and spacious back yard. Attic could be expanded. Basement features large family room and laundry room and 3rd bath, Over sized garage with separate doors and openers, extra storage space for Toys, tools or equipment. Great sidewalks in the area for walks. Wow, what a great deal!
Location
State MO
County Jackson
Rooms
Other Rooms Enclosed Porch, Entry, Fam Rm Gar Level, Formal Living Room, Great Room, Main Floor BR, Main Floor Master
Basement true
Interior
Interior Features Ceiling Fan(s), Expandable Attic, Kitchen Island, Prt Window Cover, Stained Cabinets, Walk-In Closet(s)
Heating Natural Gas
Cooling Electric
Flooring Tile, Vinyl, Wood
Fireplaces Number 1
Fireplaces Type Gas Starter, Great Room, Masonry, Wood Burning
Fireplace Y
Appliance Cooktop, Dishwasher, Disposal, Exhaust Hood, Refrigerator
Laundry Dryer Hookup-Ele, Laundry Room
Exterior
Garage true
Garage Spaces 2.0
Fence Wood
Roof Type Composition
Building
Lot Description City Lot, Treed
Entry Level Raised Ranch,Ranch
Sewer City/Public
Water Public
Structure Type Board/Batten, Brick Trim
Schools
Elementary Schools Martin City
Middle Schools Martin City
High Schools Grandview
School District Grandview
Others
Ownership Private
Acceptable Financing Cash, Conventional, FHA, VA Loan
Listing Terms Cash, Conventional, FHA, VA Loan
Read Less
Want to know what your home might be worth? Contact us for a FREE valuation!

Our team is ready to help you sell your home for the highest possible price ASAP







