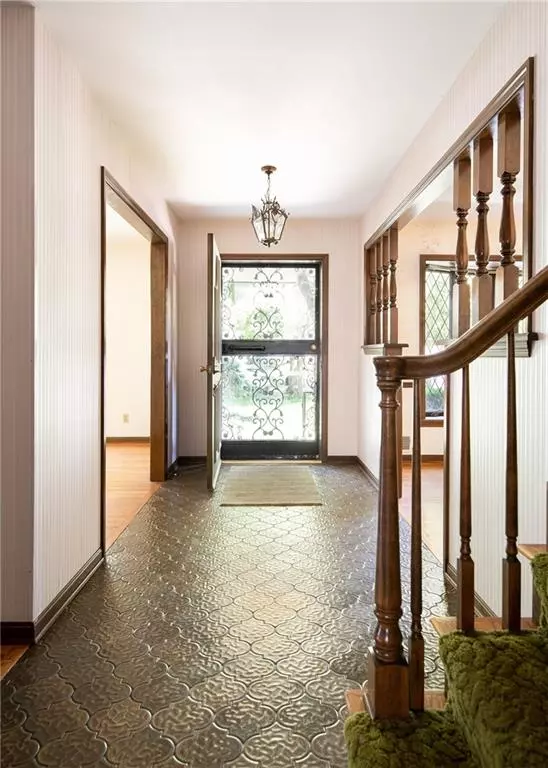$399,000
$399,000
For more information regarding the value of a property, please contact us for a free consultation.
1022 Tam Oshanter DR Kansas City, MO 64145
4 Beds
4 Baths
2,141 SqFt
Key Details
Sold Price $399,000
Property Type Single Family Home
Sub Type Single Family Residence
Listing Status Sold
Purchase Type For Sale
Square Footage 2,141 sqft
Price per Sqft $186
Subdivision Klapmeyer Estates
MLS Listing ID 2435812
Sold Date 10/10/23
Style Traditional
Bedrooms 4
Full Baths 3
Half Baths 1
Year Built 1971
Annual Tax Amount $5,484
Lot Size 0.540 Acres
Acres 0.54
Property Description
Welcome Home! Charismatic, single owned Klapmeyer Estates special ready for your viewing pleasure! This lived in and well loved home has charm throughout and tremendous potential! Gleaming hardwood floors paired with custom windows for great sunlight that has a natural warmth throughout the home! Home features 2 bedrooms and 2 /1/2 baths on main level, including a main level master suite and 2 bedrooms and 1 full bath upstairs. Lot is just a splash over a half acre with lots of open space, so many different options for it's next owner! No cookie cutter lots or overbuilt homes in this neighborhood! Home and lot have room to grow into and this one is waiting for it's next owner to come in and truly make it your own! Large spacious basement ready and waiting to be finished to your heart's desire! Is that South KC life calling your name? Well answer the call and come take a look today!
Location
State MO
County Jackson
Rooms
Other Rooms Formal Living Room
Basement true
Interior
Heating Forced Air
Cooling Electric
Flooring Laminate, Tile, Wood
Fireplaces Number 2
Fireplaces Type Basement, Family Room
Fireplace Y
Laundry Main Level, Off The Kitchen
Exterior
Exterior Feature Storm Doors
Garage true
Garage Spaces 2.0
Roof Type Composition
Building
Lot Description City Lot, Treed
Entry Level 1.5 Stories
Sewer Public/City
Water Public
Structure Type Brick & Frame
Schools
Elementary Schools Martin City
Middle Schools Grandview
High Schools Grandview
School District Grandview
Others
Ownership Estate/Trust
Acceptable Financing Cash, Conventional
Listing Terms Cash, Conventional
Special Listing Condition As Is
Read Less
Want to know what your home might be worth? Contact us for a FREE valuation!

Our team is ready to help you sell your home for the highest possible price ASAP







