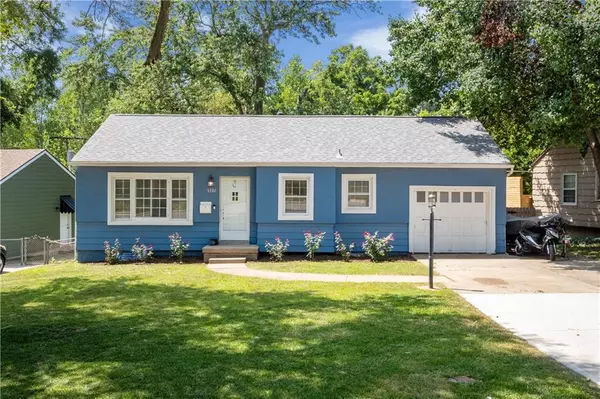$250,000
$250,000
For more information regarding the value of a property, please contact us for a free consultation.
5332 Rosewood DR Roeland Park, KS 66205
2 Beds
2 Baths
1,472 SqFt
Key Details
Sold Price $250,000
Property Type Single Family Home
Sub Type Single Family Residence
Listing Status Sold
Purchase Type For Sale
Square Footage 1,472 sqft
Price per Sqft $169
Subdivision Roeland Park
MLS Listing ID 2451412
Sold Date 10/05/23
Style Traditional
Bedrooms 2
Full Baths 1
Half Baths 1
Year Built 1950
Lot Size 7,587 Sqft
Acres 0.17417355
Property Sub-Type Single Family Residence
Source hmls
Property Description
Buyer canx contract no fault of seller, and no inspections were done. Great Opportunity to own an Adorable Roeland Park Ranch home. Move-in ready! Beautiful hardwoods on the main level. Spacious master bedroom with walk-out to the newer private deck. Fenced yard with storage shed great for yard maintenance. The rec room in the basement was finished in 2020 with entertainment wall and bar. Basement is perfect for hosting the Chiefs games with ample room for watching the tv's while also playing pool. Downstairs also has a new Half bath, laundry (washer/dryer are 2 years old and stay w hm) and great storage possibilities! Central Location with Walking distance to shopping & library. Perfect location to major hwys, dining & more! Roof and Exterior Paint 4 years old, New upgraded HVAC 2 years new, All electrical including lights, outlets and switches in the basement replaced 2 years ago, Deck was Rebuilt with privacy fence 3 years ago. Refrigerator (negotiable), Microwave and Oven all replaced 2 years ago. New main plumbing line from the upstairs toilet down, and a half bath added in the basement 2 years ago. You won't want to miss this one! Selling AS IS.
Location
State KS
County Johnson
Rooms
Other Rooms Family Room, Main Floor BR, Main Floor Master, Recreation Room
Basement Finished, Full, Garage Entrance
Interior
Interior Features Ceiling Fan(s), Kitchen Island, Painted Cabinets
Heating Forced Air
Cooling Electric
Flooring Carpet, Vinyl, Wood
Fireplace N
Appliance Dryer, Microwave, Built-In Electric Oven, Washer
Laundry In Basement
Exterior
Exterior Feature Storm Doors
Parking Features true
Garage Spaces 1.0
Fence Metal, Privacy, Wood
Roof Type Composition
Building
Lot Description City Limits, City Lot
Entry Level Ranch
Sewer City/Public
Water Public
Structure Type Other
Schools
Elementary Schools Roesland
Middle Schools Hocker Grove
High Schools Sm North
School District Shawnee Mission
Others
Ownership Private
Acceptable Financing Cash, Conventional, FHA, VA Loan
Listing Terms Cash, Conventional, FHA, VA Loan
Read Less
Want to know what your home might be worth? Contact us for a FREE valuation!

Our team is ready to help you sell your home for the highest possible price ASAP







