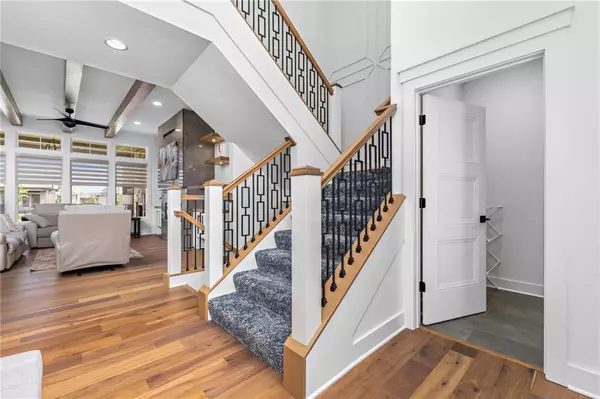$729,900
$729,900
For more information regarding the value of a property, please contact us for a free consultation.
16233 W 165th TER Olathe, KS 66062
4 Beds
4 Baths
3,039 SqFt
Key Details
Sold Price $729,900
Property Type Single Family Home
Sub Type Single Family Residence
Listing Status Sold
Purchase Type For Sale
Square Footage 3,039 sqft
Price per Sqft $240
Subdivision Stonebridge Trails
MLS Listing ID 2436940
Sold Date 10/02/23
Style Traditional
Bedrooms 4
Full Baths 4
HOA Fees $68/ann
Year Built 2020
Annual Tax Amount $9,782
Lot Size 10,329 Sqft
Acres 0.23712121
Lot Dimensions 75x125
Property Description
NEW PRICE!!! TREMENDOUS VALUE! Welcome HOME to this gorgeous former MODEL HOME with too many UPGRADES to list!! This (like brand new ) 1.5 Story property boats 4 large bedrooms and 4 full baths and dedicated home office. The Kitchen is truly a home Chef/Entertainers dream setup with HUGE upgraded quartz kitchen island & oversized sink. Massive walk in pantry with tons of storage, space, drawers and coffee bar area. Upgraded designer lighting package through out!! The primary bathroom is dripping in style with oversized shower, built in cabinetry and soaking tub with water that falls from the ceiling. Enjoy working from home in the thoughtfully designed home office that's just off from the kitchen. The upper level has tons of room for the kids and company with a tucked away loft, perfect for gaming or watching movies, and remaining 3 bedrooms. Lower level is unfinished and ready for the new owners to design to the hearts desires. Home comes with EV charger already installed in the garage!! The home has been meticulously maintained and will be sure to check ALL OF YOUR BOXES. Call TODAY to schedule a private showing.
Location
State KS
County Johnson
Rooms
Other Rooms Balcony/Loft, Main Floor Master, Office
Basement true
Interior
Interior Features All Window Cover, Ceiling Fan(s), Custom Cabinets, Kitchen Island, Pantry, Stained Cabinets, Walk-In Closet(s)
Heating Forced Air, Natural Gas
Cooling Electric
Flooring Carpet, Tile, Wood
Fireplaces Number 2
Fireplaces Type Gas, Living Room, Other
Equipment Back Flow Device
Fireplace Y
Appliance Cooktop, Dishwasher, Disposal, Microwave, Gas Range
Laundry Bedroom Level, Main Level
Exterior
Garage true
Garage Spaces 3.0
Amenities Available Clubhouse, Exercise Room, Play Area, Pool, Tennis Court(s), Trail(s)
Roof Type Composition
Building
Entry Level 1.5 Stories
Sewer City/Public
Water Public
Structure Type Frame
Schools
Elementary Schools Prairie Creek
Middle Schools Woodland Spring
High Schools Spring Hill
School District Spring Hill
Others
Ownership Private
Acceptable Financing Cash, Conventional, FHA, VA Loan
Listing Terms Cash, Conventional, FHA, VA Loan
Read Less
Want to know what your home might be worth? Contact us for a FREE valuation!

Our team is ready to help you sell your home for the highest possible price ASAP







