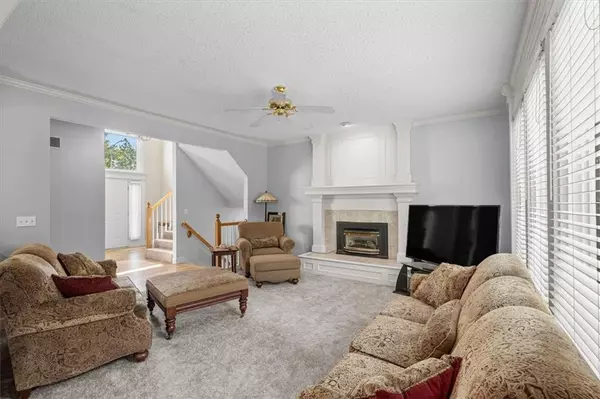$429,499
$429,499
For more information regarding the value of a property, please contact us for a free consultation.
18956 W 117 TER Olathe, KS 66061
4 Beds
4 Baths
2,688 SqFt
Key Details
Sold Price $429,499
Property Type Single Family Home
Sub Type Single Family Residence
Listing Status Sold
Purchase Type For Sale
Square Footage 2,688 sqft
Price per Sqft $159
Subdivision Northwood Trails
MLS Listing ID 2441766
Sold Date 09/29/23
Bedrooms 4
Full Baths 3
Half Baths 1
HOA Fees $47/ann
Year Built 1998
Annual Tax Amount $4,862
Lot Size 8,933 Sqft
Acres 0.20507346
Property Description
Northern Trails neighborhood offers a stocked pond, a huge swimming pool, a trail, sand volleyball courts, and much more! Recent Upgrades: NEW refinished white oak hardwood floors, NEW exterior paint, NEW interior wall and trim paint, and NEW Carpet! A beautiful home located on a quiet cul-de-sac in Northwood Trails with updated HVAC, electricity, and a 2014 roof! Enjoy an open floor plan featuring a well-designed kitchen with granite countertops, stainless steel appliances, wood floors, and a breakfast area. Off the kitchen, you’ll find a convenient laundry, drop-zone, pantry, and half-bath. Enjoy the ample natural light coming through the large windows in the main living space, breakfast area, and optional formal dining or sitting room. An additional added sunroom extends off the kitchen, and a large deck overlooks the backyard with a basketball court and the neighborhood trails.
Upstairs, the primary suite boasts an impressive bathroom with double vanities, a jacuzzi tub, a walk-in shower, and a sizable walk-in closet. Of the remaining bedrooms, one has a private bathroom, while the other two share a Jack-and-Jill bathroom. The finished basement has a bonus non-confirming room or office as well as two storage areas!
The home features an updated HVAC system, a water tank, double-pane windows, additional insulation, and a new electrical system in the basement. This home is a unique blend of comfort, convenience, and community. Move in and make it your own!
Location
State KS
County Johnson
Rooms
Basement true
Interior
Interior Features Ceiling Fan(s), Pantry, Walk-In Closet(s), Whirlpool Tub
Heating Forced Air
Cooling Electric
Flooring Carpet, Tile, Wood
Fireplaces Number 1
Fireplaces Type Great Room
Fireplace Y
Appliance Dishwasher, Dryer, Humidifier, Microwave, Refrigerator, Built-In Electric Oven, Stainless Steel Appliance(s), Washer
Laundry Main Level, Off The Kitchen
Exterior
Garage true
Garage Spaces 2.0
Amenities Available Other, Play Area, Pool, Trail(s)
Roof Type Wood Shingle
Building
Lot Description Cul-De-Sac, Treed
Entry Level 2 Stories
Sewer City/Public
Water Public
Structure Type Wood Siding
Schools
Elementary Schools Meadow Lane
Middle Schools Santa Fe Trail
High Schools Olathe North
School District Olathe
Others
Ownership Private
Acceptable Financing Cash, Conventional, FHA, VA Loan
Listing Terms Cash, Conventional, FHA, VA Loan
Read Less
Want to know what your home might be worth? Contact us for a FREE valuation!

Our team is ready to help you sell your home for the highest possible price ASAP







