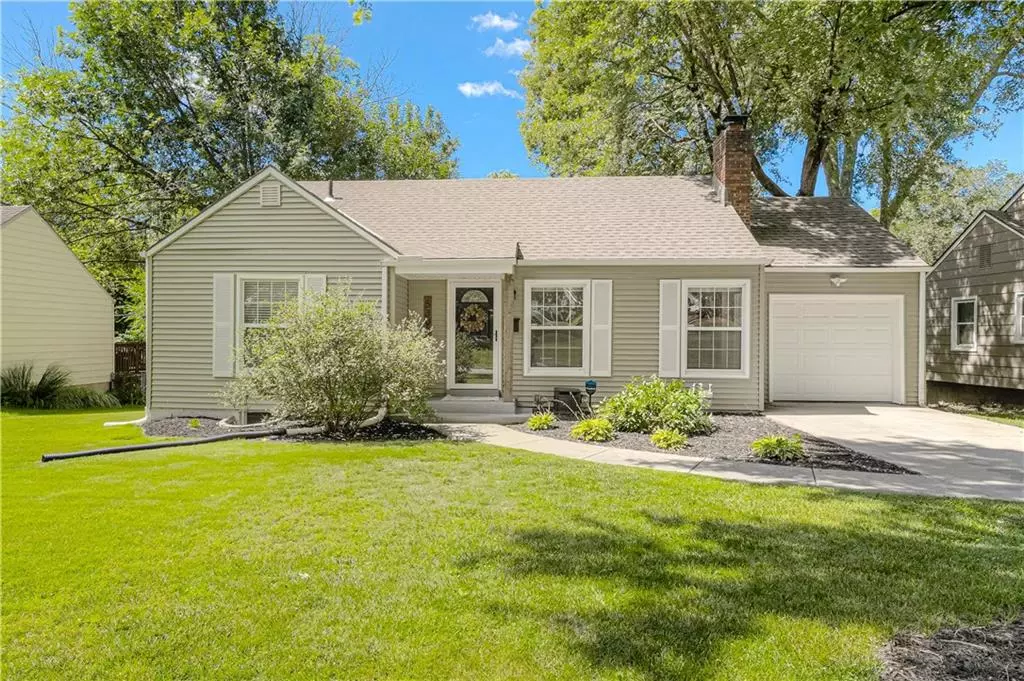$300,000
$300,000
For more information regarding the value of a property, please contact us for a free consultation.
5308 Rosewood DR Roeland Park, KS 66205
3 Beds
1 Bath
1,280 SqFt
Key Details
Sold Price $300,000
Property Type Single Family Home
Sub Type Single Family Residence
Listing Status Sold
Purchase Type For Sale
Square Footage 1,280 sqft
Price per Sqft $234
Subdivision Roeland Park
MLS Listing ID 2448145
Sold Date 09/25/23
Style Traditional
Bedrooms 3
Full Baths 1
Year Built 1948
Annual Tax Amount $3,960
Lot Size 8,867 Sqft
Acres 0.20355831
Property Sub-Type Single Family Residence
Source hmls
Property Description
Adorable, pristine, and timeless! This kitchen will become one of your favorite spaces. Take immense pleasure in both cooking and hosting guests in this thoughtfully designed kitchen. Virtually every corner of the house has undergone modernization - from the kitchen and bathroom to the gleaming hardwood floors. Fresh coats of paint grace the walls, the water heater ensures efficiency, and every aspect of plumbing and electrical work has been revamped. Even the light fixtures and door hardware have been replaced. The house boasts an excellent layout that promotes a smooth flow, and its interior is bathed in natural light, creating an open and inviting atmosphere. The upper-level bedroom provides a delightful primary retreat or guest accommodation. The convenience of strolling to downtown shops, easy highway access, and the close proximity to the city center add to the overall appeal. Kitchen and bath remodeled in 2018, full house rewired & electrical updated in 2018. All new plumbing in 2018. All you have to do is move in!
Location
State KS
County Johnson
Rooms
Other Rooms Enclosed Porch
Basement Concrete, Daylight, Full, Sump Pump
Interior
Interior Features Ceiling Fan(s), Pantry
Heating Natural Gas
Cooling Electric
Flooring Carpet, Tile, Wood
Fireplaces Number 1
Fireplaces Type Family Room, Wood Burning
Fireplace Y
Appliance Dishwasher, Disposal, Gas Range
Laundry In Basement
Exterior
Exterior Feature Storm Doors
Parking Features true
Garage Spaces 1.0
Fence Metal
Roof Type Composition
Building
Entry Level 1.5 Stories,Ranch
Sewer City/Public
Water Public
Structure Type Frame
Schools
Elementary Schools Roseland
Middle Schools Hocker Grove
High Schools Sm North
School District Shawnee Mission
Others
Ownership Private
Acceptable Financing Cash, Conventional, FHA, VA Loan
Listing Terms Cash, Conventional, FHA, VA Loan
Read Less
Want to know what your home might be worth? Contact us for a FREE valuation!

Our team is ready to help you sell your home for the highest possible price ASAP







