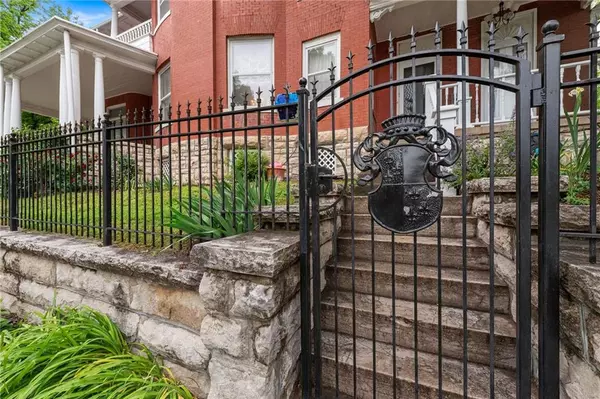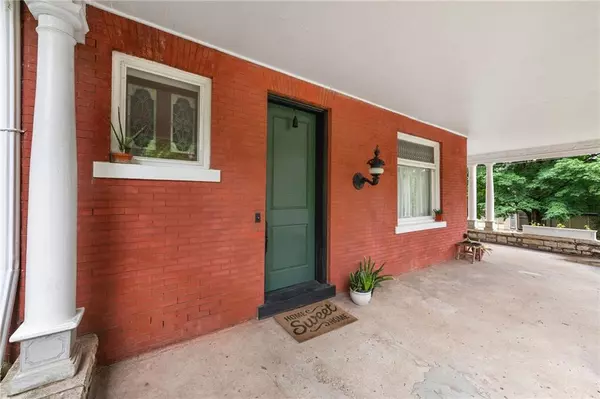$587,950
$587,950
For more information regarding the value of a property, please contact us for a free consultation.
415 Benton BLVD Kansas City, MO 64124
5 Beds
7 Baths
4,186 SqFt
Key Details
Sold Price $587,950
Property Type Single Family Home
Sub Type Single Family Residence
Listing Status Sold
Purchase Type For Sale
Square Footage 4,186 sqft
Price per Sqft $140
Subdivision Phillips E A Sub
MLS Listing ID 2435606
Sold Date 09/27/23
Style Victorian
Bedrooms 5
Full Baths 5
Half Baths 2
Year Built 1896
Annual Tax Amount $2,078
Lot Size 6,106 Sqft
Acres 0.14017448
Property Description
This exquisite Victorian historic home was built 1896 in the Queen Anne style for a local doctor. Located in the Scarritt Renaissance South historic district, you will be surrounded by other amazing early architecture examples as well. When you pull up, you will see the home sitting on a hill surrounded by limestone retaining walls and beautiful fencing, giving you a unique perspective over the street and neighborhood. The front of the home features a beautiful wrap-around covered front porch and a 2-story polygonal tower. All of the features of this home are grand and towering. As soon as you step through the front door, you will be greeted by grand traditional features such as: stained and leaded glass windows, fireplaces, hardwood floors, and chandeliers with a storied past. The first parlor to the right offers tons of natural light and built-in bookcases. The next parlor over is massive with room for living or entertaining. You will also find a formal dining room, powder room, and a massive kitchen rich in history with original cabinets, and more. Wandering the main level, you do not want to miss all of the subtle detail around the ceilings with stunning friezes and the occasional cherub sighting. At the top of the grand staircase, there will be a large open sitting room with a fireplace. ALL of the bedrooms in the home feature en-suites. The first room to the right features a walk-in closet and a 4 windowed tower sitting/dressing room. The other two bedrooms on this floor are massive with fresh carpet and are separated by a Jack and Jill bathroom. Laundry has also been moved to this floor. The 3rd floor provides two more en-suites and another living room with a fireplace. You will also find vaulted ceilings, a sitting room in one of the bedrooms, and some fun little "hidden" rooms offering a ton of storage. Loads of natural light too! Don't miss the back patio covered in wisteria and an attached 2-car garage! Also, Taxes are frozen for 7 more years!
Location
State MO
County Jackson
Rooms
Other Rooms Den/Study, Family Room, Formal Living Room, Sitting Room, Workshop
Basement true
Interior
Interior Features Ceiling Fan(s), Custom Cabinets, Prt Window Cover, Smart Thermostat, Vaulted Ceiling, Walk-In Closet(s)
Heating Natural Gas, Zoned
Cooling Electric, Zoned
Flooring Carpet, Ceramic Floor, Wood
Fireplaces Number 6
Fireplaces Type Family Room, Gas, Great Room, Living Room
Fireplace Y
Appliance Dishwasher, Disposal, Exhaust Hood, Refrigerator, Gas Range
Laundry In Basement, Multiple Locations
Exterior
Exterior Feature Dormer
Parking Features true
Garage Spaces 2.0
Fence Metal, Wood
Roof Type Composition
Building
Lot Description City Limits, Corner Lot
Entry Level 2.5 Stories
Sewer City/Public
Water Public
Structure Type Brick & Frame
Schools
School District Kansas City Mo
Others
Ownership Private
Acceptable Financing Assumable, Cash, Conventional, FHA
Listing Terms Assumable, Cash, Conventional, FHA
Read Less
Want to know what your home might be worth? Contact us for a FREE valuation!

Our team is ready to help you sell your home for the highest possible price ASAP






