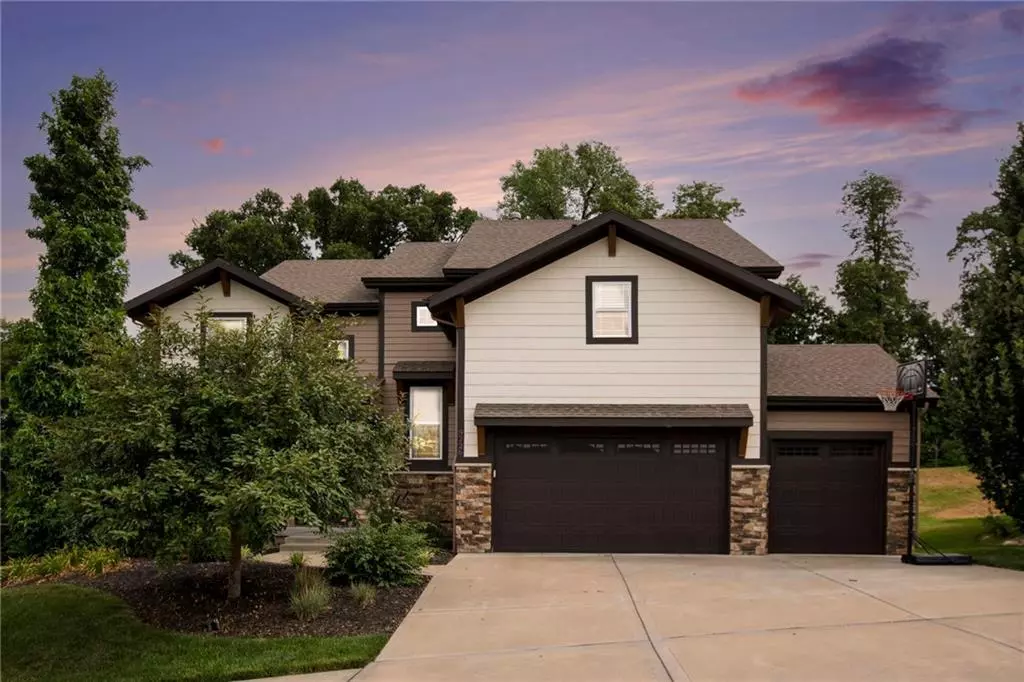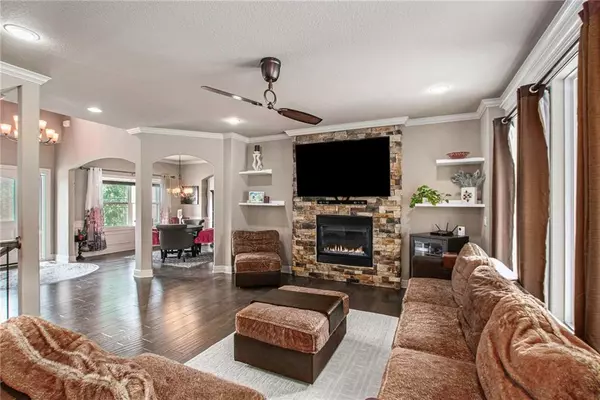$550,000
$550,000
For more information regarding the value of a property, please contact us for a free consultation.
9726 Apple Blossom LN Parkville, MO 64152
5 Beds
5 Baths
3,532 SqFt
Key Details
Sold Price $550,000
Property Type Single Family Home
Sub Type Single Family Residence
Listing Status Sold
Purchase Type For Sale
Square Footage 3,532 sqft
Price per Sqft $155
Subdivision Cider Mill Ridge
MLS Listing ID 2443573
Sold Date 09/18/23
Style Traditional
Bedrooms 5
Full Baths 5
HOA Fees $110/ann
Year Built 2015
Annual Tax Amount $9,249
Lot Size 0.360 Acres
Acres 0.36
Property Description
Welcome to Cider Mill Ridge at The National! This home welcomes you with a 2-story entry foyer. As you step inside, you'll be captivated by the open layout that seamlessly connects the main living areas. The living room has a stacked stone fireplace, complemented by three huge windows that flood the space with natural daylight. Wood flooring covers the main level living areas, adding a touch of natural beauty to the space. The formal dining room is defined by arched entries, complete with a hutch bump out. The kitchen features the perfect appointments for all your needs. With granite countertops, mid-tone wood cabinets, a walk-in pantry, a convenient coffee/bar area, electric cooktop, wall oven, and microwave, this kitchen is both functional and aesthetically pleasing. The adjacent eat-in area provides easy access to the covered deck and open deck through sliding doors, making outdoor entertaining a breeze. Upstairs, the master suite awaits, with a generously sized master bath. It has a walk-in tile shower with multiple water sprayers, a separate jetted tub, and two vanities. Built-in linen cabinets with a window seat and a separate make-up/dressing table add great storage options. The master closet opens directly to the bedroom level laundry room. Bedroom 2 features a private bath, ensuring comfort and privacy. Bedrooms 3 and 4 share a Jack and Jill bathroom and both have walk-in closets. The lower level of the home is designed for entertainment and enjoyment. With a full built-in bar, movie theatre risers, and space for a game table, this area is perfect for hosting memorable gatherings. A full bathroom with a second laundry area adds practicality to the lower level, and with two water heaters, you'll never run out of hot water. The backyard oasis has mature trees that provide privacy. An upper terrace offers a great spot for seating. The cul-de-sac location makes neighborhood gatherings easy and fun! Note: No E-Tax. The National/Duece Membership sold separate.
Location
State MO
County Platte
Rooms
Other Rooms Main Floor BR, Recreation Room
Basement true
Interior
Interior Features Ceiling Fan(s), Kitchen Island, Pantry, Stained Cabinets, Walk-In Closet(s), Whirlpool Tub
Heating Natural Gas
Cooling Electric
Flooring Carpet, Tile, Wood
Fireplaces Number 1
Fireplaces Type Gas, Living Room
Fireplace Y
Appliance Cooktop, Dishwasher, Disposal, Microwave, Refrigerator, Built-In Oven
Laundry In Basement, Main Level
Exterior
Garage true
Garage Spaces 3.0
Amenities Available Pool
Roof Type Composition
Building
Lot Description Cul-De-Sac, Sprinkler-In Ground, Treed
Entry Level 2 Stories
Sewer City/Public
Water Public
Structure Type Frame, Stone Trim
Schools
Elementary Schools Graden
Middle Schools Lakeview
High Schools Park Hill South
School District Park Hill
Others
HOA Fee Include Trash
Ownership Private
Acceptable Financing Cash, Conventional, VA Loan
Listing Terms Cash, Conventional, VA Loan
Read Less
Want to know what your home might be worth? Contact us for a FREE valuation!

Our team is ready to help you sell your home for the highest possible price ASAP







