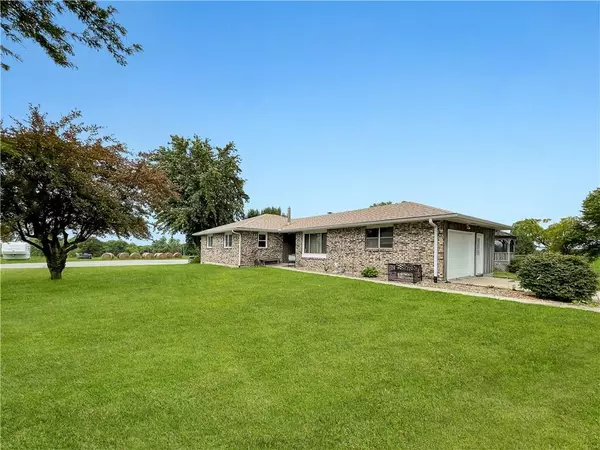$349,000
$349,000
For more information regarding the value of a property, please contact us for a free consultation.
10451 Miners Trail RD Higginsville, MO 64037
3 Beds
2 Baths
1,293 SqFt
Key Details
Sold Price $349,000
Property Type Single Family Home
Sub Type Single Family Residence
Listing Status Sold
Purchase Type For Sale
Square Footage 1,293 sqft
Price per Sqft $269
Subdivision Other
MLS Listing ID 2444206
Sold Date 09/05/23
Style Traditional
Bedrooms 3
Full Baths 2
Year Built 1970
Annual Tax Amount $1,813
Lot Size 3.520 Acres
Acres 3.52
Property Description
Welcome to your dream ranch-style home just outside the city limits! This stunning property offers the perfect combination of peaceful countryside living and convenient access to urban amenities. Nestled on a small acreage, this home boasts breathtaking views and is conveniently located on a well-maintained blacktop road.
As you approach this charming residence, you'll be captivated by its classic ranch-style architecture, characterized by a single-story layout and a spacious front yard. Step inside and be greeted by a warm and inviting atmosphere, accentuated by an abundance of natural light and an open floor plan that maximizes both comfort and functionality.
The main living area features a cozy fireplace, creating a focal point for gatherings and providing a cozy ambiance during colder months. Large windows frame the picturesque views, allowing you to admire the beauty of the surrounding landscape from the comfort of your own home.
The kitchen is a chef's delight, boasting ample counter space, modern appliances, and a convenient breakfast bar that invites casual dining and entertaining. Adjacent to the kitchen, you'll find a bright dining area, perfect for enjoying meals with family and friends while savoring the scenic vistas.
One of the standout features of this property is the expansive 40x40 outbuilding, equipped with three overhead doors. Whether you're a car enthusiast, need extra storage space, or require a workshop for your hobbies, this versatile outbuilding provides endless possibilities.
Outside, you'll find a sprawling yard with lush greenery and manicured landscaping. The ample space allows for gardening, outdoor activities, and even the potential for adding your own personal touch, such as a patio or deck to further enhance your enjoyment of the beautiful surroundings.
Location
State MO
County Lafayette
Rooms
Other Rooms Main Floor BR, Main Floor Master
Basement true
Interior
Interior Features Ceiling Fan(s), Custom Cabinets, Stained Cabinets
Heating Forced Air, Propane
Cooling Electric
Flooring Luxury Vinyl Plank
Fireplaces Number 2
Fireplaces Type Masonry
Fireplace Y
Laundry Main Level, Off The Kitchen
Exterior
Garage true
Garage Spaces 1.0
Roof Type Composition
Parking Type Attached
Building
Lot Description Acreage
Entry Level Ranch
Sewer Lagoon, Septic Tank
Water Public
Structure Type Brick & Frame
Schools
Elementary Schools Lafayette Co Ci
Middle Schools Lafayette Co Ci
High Schools Lafayette Co Ci
School District Lafayette Co Ci
Others
Ownership Private
Acceptable Financing Cash, Conventional, FHA
Listing Terms Cash, Conventional, FHA
Read Less
Want to know what your home might be worth? Contact us for a FREE valuation!

Our team is ready to help you sell your home for the highest possible price ASAP







