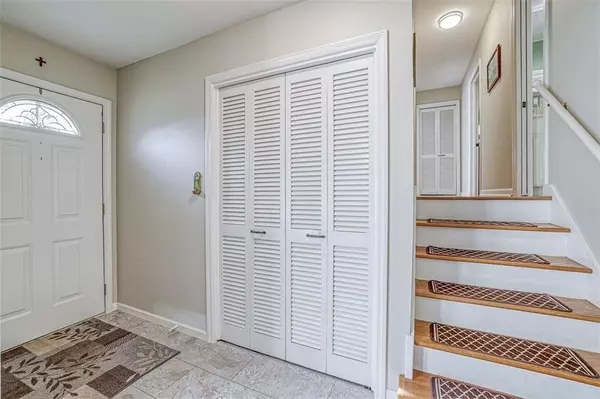$325,000
$325,000
For more information regarding the value of a property, please contact us for a free consultation.
11210 Grand AVE Kansas City, MO 64114
3 Beds
2 Baths
2,210 SqFt
Key Details
Sold Price $325,000
Property Type Single Family Home
Sub Type Single Family Residence
Listing Status Sold
Purchase Type For Sale
Square Footage 2,210 sqft
Price per Sqft $147
Subdivision Red Bridge
MLS Listing ID 2445600
Sold Date 09/05/23
Style Traditional
Bedrooms 3
Full Baths 2
HOA Fees $6/ann
Year Built 1961
Annual Tax Amount $2,849
Lot Size 10,550 Sqft
Acres 0.24219467
Lot Dimensions 85x124
Property Description
Welcome to this classic and comfortable Red Bridge split. You'll feel right at home in the sun filled rooms offering fresh, neutral decor and gleaming hardwood floors. The kitchen has new countertops, tile backsplash, flooring, newer appliances and opens into a comfy family room complete with peg wood floors and fireplace. Beautifully updated bathrooms add to the appeal of this home with new showers, flooring, toilets and plumbing. An oversized garage provides room for a workshop or storage. The lower level recreation room has new carpet, plus an office/den space and large area for laundry, utilities and plenty of additional storage. Other recent upgrades include 200amp electrical service, whole house water filter, main sewer line replacement and attic insulation. Bring the kids and pets and enjoy some outdoor living in the fully fenced backyard. This well maintained home is being sold "as is". Sellers request two days between closing and possession.
Location
State MO
County Jackson
Rooms
Other Rooms Family Room, Formal Living Room, Recreation Room
Basement true
Interior
Interior Features Ceiling Fan(s), Painted Cabinets, Pantry, Walk-In Closet(s)
Heating Forced Air
Cooling Electric
Flooring Carpet, Ceramic Floor, Wood
Fireplaces Number 1
Fireplaces Type Family Room, Gas
Fireplace Y
Appliance Dishwasher, Disposal, Humidifier, Microwave, Built-In Electric Oven
Laundry In Basement
Exterior
Exterior Feature Sat Dish Allowed, Storm Doors
Garage true
Garage Spaces 2.0
Fence Metal
Roof Type Composition
Building
Lot Description City Lot, Level, Treed
Entry Level Side/Side Split
Sewer City/Public
Water Public
Structure Type Brick Veneer, Frame
Schools
Elementary Schools Red Bridge
Middle Schools Center
High Schools Center
School District Center
Others
Ownership Private
Acceptable Financing Cash, Conventional, FHA, VA Loan
Listing Terms Cash, Conventional, FHA, VA Loan
Special Listing Condition As Is
Read Less
Want to know what your home might be worth? Contact us for a FREE valuation!

Our team is ready to help you sell your home for the highest possible price ASAP







