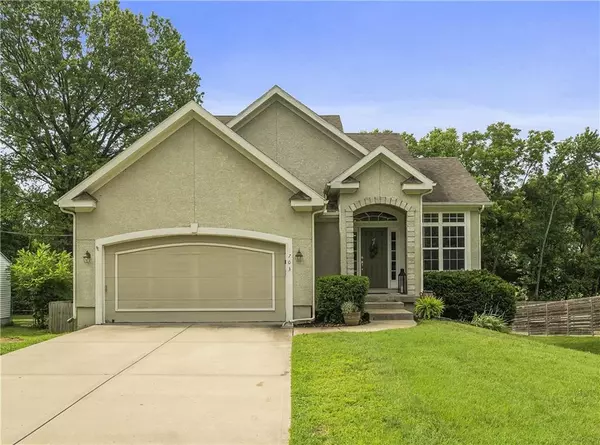$398,000
$398,000
For more information regarding the value of a property, please contact us for a free consultation.
703 E 109th ST Kansas City, MO 64131
4 Beds
4 Baths
2,538 SqFt
Key Details
Sold Price $398,000
Property Type Single Family Home
Sub Type Single Family Residence
Listing Status Sold
Purchase Type For Sale
Square Footage 2,538 sqft
Price per Sqft $156
Subdivision Waldberg Estates
MLS Listing ID 2443714
Sold Date 08/28/23
Style Traditional
Bedrooms 4
Full Baths 3
Half Baths 1
Year Built 2005
Annual Tax Amount $4,753
Lot Size 0.480 Acres
Acres 0.48
Property Description
Welcome to your dream home in the heart of Kansas City, MO! This 1.5 story residence showcases the perfect combination of elegance and functionality. Boasting 4 bedrooms and 3 1/2 bathrooms, this home provides an abundance of space for your family's comfort and enjoyment.
Upon entering, you'll be greeted by an open floor plan making it ideal for both everyday living and entertaining. The main-floor master suite features a generously sized bathroom, and a spacious walk-in closet.
The heart of this home lies in the well designed kitchen, which offers a harmonious blend of style and practicality. With ample counter space, and plenty of storage options, this kitchen is sure to impress. Adjacent to the kitchen, you'll find a charming dining area, perfect for creating lasting memories with loved ones.
The finished basement is a haven for relaxation and entertainment. Unwind in the expansive family room, ideal for cozy movie nights or lively game days. The custom bar adds a touch of sophistication, creating the perfect atmosphere for hosting your favorite sporting event. In addition, the basement features a fourth bedroom and a full bathroom, providing flexibility for guests or a growing family. The walkout access to the backyard allows for seamless indoor-outdoor living and adds to the home's overall appeal.
Outside, you'll discover a sprawling yard, providing ample space for outdoor activities and endless possibilities for customization.
Convenience is key, and this home delivers. Situated in a prime location, you'll enjoy easy access to a variety of dining options, shops, and major highways.
Don't miss out on the opportunity to make this 1.5 story home yours. Schedule your private showing today.
Location
State MO
County Jackson
Rooms
Other Rooms Family Room, Main Floor BR
Basement true
Interior
Interior Features Ceiling Fan(s), Kitchen Island, Painted Cabinets, Walk-In Closet(s), Wet Bar
Heating Natural Gas
Cooling Electric
Flooring Carpet, Ceramic Floor, Wood
Fireplaces Number 1
Fireplaces Type Gas, Living Room
Fireplace Y
Laundry Laundry Closet, Main Level
Exterior
Garage true
Garage Spaces 2.0
Fence Wood
Roof Type Composition
Building
Lot Description City Lot, Treed
Entry Level 1.5 Stories
Sewer City/Public
Water Public
Structure Type Stucco, Wood Siding
Schools
Elementary Schools Red Bridge
Middle Schools Center
High Schools Center
School District Center
Others
Ownership Private
Read Less
Want to know what your home might be worth? Contact us for a FREE valuation!

Our team is ready to help you sell your home for the highest possible price ASAP







