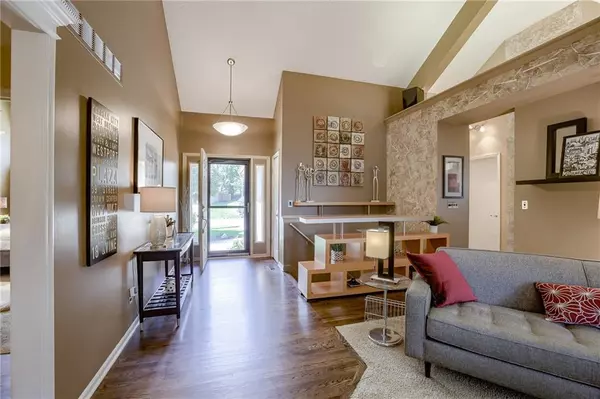$459,000
$459,000
For more information regarding the value of a property, please contact us for a free consultation.
12729 S Hagan CT Olathe, KS 66062
3 Beds
3 Baths
2,588 SqFt
Key Details
Sold Price $459,000
Property Type Single Family Home
Sub Type Single Family Residence
Listing Status Sold
Purchase Type For Sale
Square Footage 2,588 sqft
Price per Sqft $177
Subdivision Eastbrooke
MLS Listing ID 2441391
Sold Date 08/31/23
Style Traditional
Bedrooms 3
Full Baths 3
HOA Fees $15/ann
Year Built 1996
Annual Tax Amount $4,462
Lot Size 8,712 Sqft
Acres 0.2
Property Description
Enjoy Your Morning Coffee & Afternoon Drinks on Your Large Deck OR Gorgeous Patio with Built-In Firepit Overlooking Your PRISTINE, Fully Fenced Backyard! Deck Is Complete with Stairs to Your Stamped Concrete Patio & All Landscaping is Low Maintenance, so Yardwork is a Breeze! Seller Spared NO Expense on Outdoor Living Space!!! Walk Into this Meticulously Maintained 3 Bedroom/3 Bath Ranch/Reverse in Eastbrooke on a Cul-de-Sac with 2 Bedrooms & 2 Full Baths on Main Floor! Refinished Hardwoods along with White & Bright Kitchen Cabinets are sure to Please Even the Pickiest Buyer! Granite Transformation C-Tops in Kitchen! Contemporary Feel Throughout This Beautiful Home! Sinks, Faucets & Lighting all Replaced with High-End Fixtures Throughout!! Walk Out Basement Finished w/Beautiful Stained Concrete Floors, Bedroom, Full Bath, Wet Bar & Media Area! All Bedrooms have Walk-In Closets! Gutters Have Gutter Guards, so No Cleaning Needed! This Beauty is Conveniently Located in the Heart of Johnson County with Lots of Shopping Options & Restaurants Close By & Easy Highway Access! All Three Award Winning Schools (Olathe East Schools) are w/in Walking Distance! Opportunities for Similar Homes at this Price are Extremely Rare! Buyers Are Sure to be Impressed!
Location
State KS
County Johnson
Rooms
Other Rooms Family Room, Great Room, Main Floor BR, Main Floor Master, Recreation Room
Basement true
Interior
Interior Features All Window Cover, Ceiling Fan(s), Painted Cabinets, Vaulted Ceiling, Walk-In Closet(s), Whirlpool Tub
Heating Natural Gas
Cooling Attic Fan, Electric
Flooring Carpet, Tile, Wood
Fireplaces Number 1
Fireplaces Type Gas, Gas Starter, Great Room, Wood Burning
Equipment Back Flow Device
Fireplace Y
Appliance Dishwasher, Disposal, Humidifier, Microwave, Built-In Electric Oven, Stainless Steel Appliance(s)
Laundry Main Level, Off The Kitchen
Exterior
Exterior Feature Storm Doors
Garage true
Garage Spaces 2.0
Fence Privacy, Wood
Roof Type Composition
Building
Lot Description City Lot, Cul-De-Sac, Sprinkler-In Ground, Treed
Entry Level Ranch,Reverse 1.5 Story
Sewer City/Public
Water Public
Structure Type Frame, Stone Trim
Schools
Elementary Schools Regency Place
Middle Schools California Trail
High Schools Olathe East
School District Olathe
Others
HOA Fee Include Management
Ownership Private
Acceptable Financing Cash, Conventional, FHA
Listing Terms Cash, Conventional, FHA
Read Less
Want to know what your home might be worth? Contact us for a FREE valuation!

Our team is ready to help you sell your home for the highest possible price ASAP







