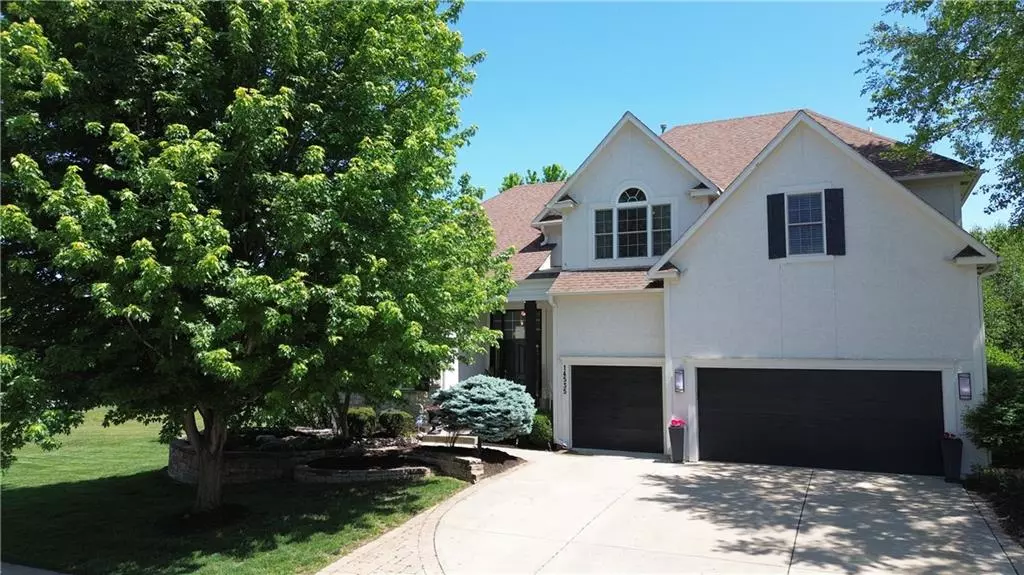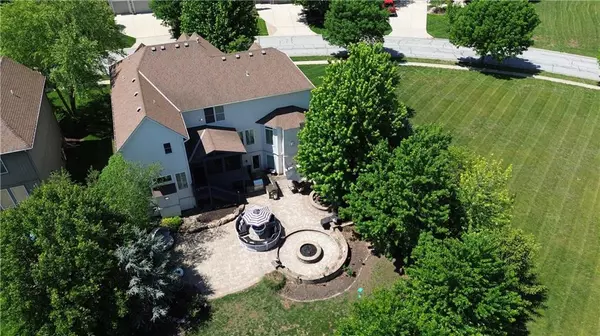$725,000
$725,000
For more information regarding the value of a property, please contact us for a free consultation.
14535 S CODY ST Olathe, KS 66062
5 Beds
5 Baths
4,608 SqFt
Key Details
Sold Price $725,000
Property Type Single Family Home
Sub Type Single Family Residence
Listing Status Sold
Purchase Type For Sale
Square Footage 4,608 sqft
Price per Sqft $157
Subdivision Highlands Of Kensington
MLS Listing ID 2440471
Sold Date 08/29/23
Style Traditional
Bedrooms 5
Full Baths 4
Half Baths 1
HOA Fees $54/ann
Year Built 2004
Annual Tax Amount $7,055
Lot Size 9,753 Sqft
Acres 0.22389807
Property Description
Blue Valley Schools and Olathe Taxes! Win-win! When you step inside this gorgeous home, you are greeted by a spectacular curved front staircase, plantation shutters, tall ceilings, open layout hardwood flooring, and a sophisticated modern white-on-white aesthetic. The Great Room offers a spacious layout that could be arranged in many ways with a glamorously tiled fireplace. The kitchen, hearth room, and dining room are all open creating an ideal space for entertaining and leads you to the all-seasons deck/room that overlooks the private backyard. This professionally designed patio oasis, provides an unparalleled sanctuary for relaxation with an outdoor kitchen with a built-in beverage cooler. The conveniently located 2nd staircase is a coveted feature and leads you up the bedroom level that features the primary suite which has a cozy sitting area with built-ins and a spa-like bathroom with dual vanity sinks, tons of storage, a huge tub, walk-in shower, and large walk-in closet with built-ins. The laundry room with sink and storage is directly across the hall along with an additional 3 bedrooms, one with an ensuite bathroom and then two bedrooms featuring private sinks and a gorgeous, bathroom with a shower and a tub. The lower level has a huge bar, a family room area with a gorgeous fireplace, a ton of open space (perfect for entertaining), a 5th bedroom, full bath, and an office nook. Uniquely positioned adjacent and backing to green space, this residence enjoys an exceptional degree of privacy, with no neighboring properties encroaching from the rear or side. Notably, the community hosts engaging events fostering a sense of camaraderie among residents. If you seek an exceptional property characterized by refined elegance, delightful amenities, and a harmonious neighborhood ambiance, look no further.
Location
State KS
County Johnson
Rooms
Other Rooms Den/Study, Enclosed Porch, Entry, Exercise Room, Family Room, Formal Living Room, Great Room, Office, Sitting Room, Sun Room
Basement true
Interior
Interior Features Ceiling Fan(s), Kitchen Island, Painted Cabinets, Pantry, Vaulted Ceiling, Walk-In Closet(s), Wet Bar
Heating Natural Gas, Zoned
Cooling Electric, Zoned
Flooring Luxury Vinyl Plank, Tile, Wood
Fireplaces Number 4
Fireplaces Type Basement, Great Room, Hearth Room, Master Bedroom
Equipment Back Flow Device
Fireplace Y
Appliance Dishwasher, Disposal, Microwave, Built-In Electric Oven
Laundry Bedroom Level, Sink
Exterior
Exterior Feature Firepit
Garage true
Garage Spaces 3.0
Fence Metal
Amenities Available Play Area, Pool, Trail(s)
Roof Type Composition
Building
Lot Description Adjoin Greenspace, Level, Sprinkler-In Ground, Treed
Entry Level 2 Stories
Sewer City/Public
Water Public
Structure Type Stucco, Wood Siding
Schools
Elementary Schools Morse
Middle Schools Aubry Bend
High Schools Blue Valley Southwest
School District Blue Valley
Others
HOA Fee Include Curbside Recycle, Trash
Ownership Private
Acceptable Financing Cash, Conventional, FHA, VA Loan
Listing Terms Cash, Conventional, FHA, VA Loan
Read Less
Want to know what your home might be worth? Contact us for a FREE valuation!

Our team is ready to help you sell your home for the highest possible price ASAP







