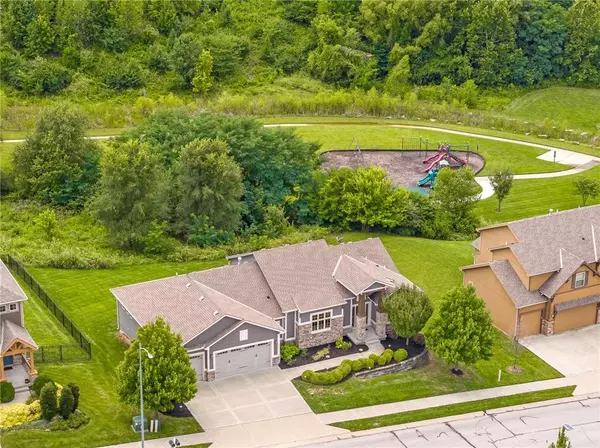$600,000
$600,000
For more information regarding the value of a property, please contact us for a free consultation.
5891 S National DR Parkville, MO 64152
4 Beds
4 Baths
2,980 SqFt
Key Details
Sold Price $600,000
Property Type Single Family Home
Sub Type Single Family Residence
Listing Status Sold
Purchase Type For Sale
Square Footage 2,980 sqft
Price per Sqft $201
Subdivision Cider Mill Ridge
MLS Listing ID 2448024
Sold Date 08/21/23
Style Craftsman
Bedrooms 4
Full Baths 3
Half Baths 1
HOA Fees $110/ann
Year Built 2013
Annual Tax Amount $8,494
Lot Size 0.299 Acres
Acres 0.29859963
Property Description
Desirable Reverse 1.5 Story conveniently located in the Cider Mill Ridge community. Entertain in style in the spacious kitchen equipped with a gas stove top, separate oven, walk-in pantry and granite counters. The open floorplan connects the kitchen, great room, and dining room, providing a perfect setting for gatherings. Enjoy picturesque views of the greenspace through a wall of windows in the main living area. Main level primary suite featuring a walk-in closet, walk-in shower, and a whirlpool tub for the ultimate relaxation. Wake up to the scenic greenspace view and unwind in your private retreat. The second bedroom, situated on the opposite side of the house, offers flexibility, making it an ideal main floor office or a comfortable parent suite. The second bathroom adjacent to this bedroom ensures convenience and privacy. The lower level boasts a large family room with a drink station bar, creating the perfect space for indoor entertainment. Additionally, two more bedrooms with a Jack and Jill bathroom provide comfort and privacy for family members or guests. Each bedroom comes with its own walk-in closet, providing ample storage space for all your belongings. Enjoy the outdoors regardless of the weather with a covered deck featuring a cozy fireplace. For additional exterior entertaining space, the lower level patio beckons. The double exterior door from the backyard leads to a large unfinished area in the lower level, offering an excellent opportunity for a workshop or craft area. The three-car garage ensures plenty of room for your vehicles and toys. The Cider Mill Farm community offers access to a pool, playground, and trails, providing ample opportunities for recreation and leisure. This residence is conveniently located near 2 golf courses. Easy access to the new Kansas City International Airport and shops and food in downtown Parkville. Wonderful Park Hill Schools: Graden Elementary School, Lakeview Middle School, Park Hill High School.
Location
State MO
County Platte
Rooms
Other Rooms Entry, Family Room, Great Room, Main Floor BR, Main Floor Master, Workshop
Basement true
Interior
Interior Features Ceiling Fan(s), Kitchen Island, Pantry, Walk-In Closet(s), Whirlpool Tub
Heating Natural Gas, Forced Air
Cooling Electric
Flooring Carpet, Tile, Wood
Fireplaces Number 1
Fireplaces Type Gas, Great Room
Fireplace Y
Appliance Dishwasher, Disposal, Microwave, Built-In Electric Oven, Gas Range
Laundry Laundry Room, Main Level
Exterior
Garage true
Garage Spaces 3.0
Amenities Available Play Area, Pool, Trail(s)
Roof Type Composition
Building
Lot Description Adjoin Greenspace
Entry Level Reverse 1.5 Story
Sewer City/Public
Water Public
Structure Type Frame, Stone Veneer
Schools
Elementary Schools Graden
Middle Schools Lakeview
High Schools Park Hill South
School District Park Hill
Others
HOA Fee Include Trash
Ownership Estate/Trust
Acceptable Financing Cash, Conventional, FHA, VA Loan
Listing Terms Cash, Conventional, FHA, VA Loan
Read Less
Want to know what your home might be worth? Contact us for a FREE valuation!

Our team is ready to help you sell your home for the highest possible price ASAP







