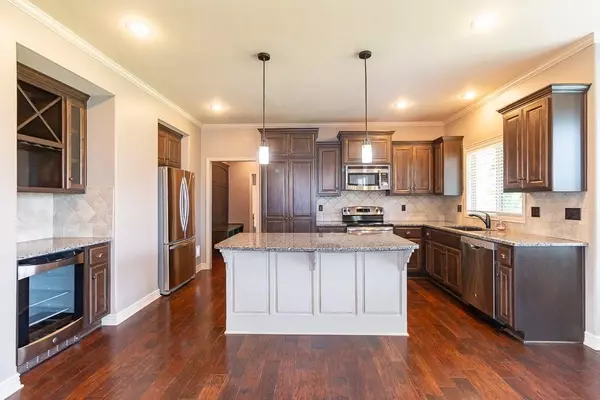$530,000
$530,000
For more information regarding the value of a property, please contact us for a free consultation.
16475 S Ryckert ST Olathe, KS 66062
5 Beds
4 Baths
2,655 SqFt
Key Details
Sold Price $530,000
Property Type Single Family Home
Sub Type Single Family Residence
Listing Status Sold
Purchase Type For Sale
Square Footage 2,655 sqft
Price per Sqft $199
Subdivision Stonebridge Trails
MLS Listing ID 2438553
Sold Date 08/22/23
Style Traditional
Bedrooms 5
Full Baths 4
HOA Fees $68/ann
Year Built 2014
Annual Tax Amount $6,450
Lot Size 10,635 Sqft
Acres 0.244146
Property Description
Spacious TRUE 5 bedroom, 4 full bathroom, pre-inspected home in a fantastic location with great neighborhood amenities. The open floor plan main level has 5" wood floors throughout the entry, kitchen, dining, and breakfast area. The kitchen is well equipped with granite counters, stainless appliances, a wine bar with beverage fridge, painted island, and an unexpected hidden pantry! The breakfast area leads out to a covered porch and fenced backyard. There is also a full bathroom and bedroom perfect for an at home office, or private guest room. Upstairs you will find the four other bedrooms and three full bathrooms. The light filled master bedroom has a tray ceiling and fan. The master bathroom has spa-like finishes with seperate shower and whirlpool tub, double vanity and leads to a well organized large walk-in closet. Two other bedrooms share a jack and jill bathroom. The final bedroom has its own private bathroom. The laundry is also on the bedroom level with access from the hall and master bathroom. There is a large three car garage and basement full of potential. It is already stubbed for a bath and has a full egress window well with ladder. This neighborhood has great swimming, play ground, splash pad, and club house. It is close to schools and park trails. This is house is ready for you to move right in and enjoy the summer!
Location
State KS
County Johnson
Rooms
Basement true
Interior
Interior Features Ceiling Fan(s), Kitchen Island, Stained Cabinets, Walk-In Closet(s), Wet Bar, Whirlpool Tub
Heating Natural Gas
Cooling Electric
Flooring Carpet, Tile, Wood
Fireplaces Number 1
Fireplaces Type Gas Starter, Living Room
Fireplace Y
Appliance Dishwasher, Microwave, Refrigerator, Built-In Electric Oven, Stainless Steel Appliance(s)
Laundry Bedroom Level, Laundry Room
Exterior
Garage true
Garage Spaces 3.0
Fence Wood
Amenities Available Clubhouse, Exercise Room, Play Area, Pool, Trail(s)
Roof Type Composition
Building
Lot Description City Lot
Entry Level 2 Stories
Sewer City/Public
Water Public
Structure Type Stone Trim, Stucco
Schools
Elementary Schools Prairie Creek
Middle Schools Woodland Spring
High Schools Spring Hill
School District Spring Hill
Others
HOA Fee Include Management
Ownership Private
Acceptable Financing Cash, Conventional, FHA, VA Loan
Listing Terms Cash, Conventional, FHA, VA Loan
Read Less
Want to know what your home might be worth? Contact us for a FREE valuation!

Our team is ready to help you sell your home for the highest possible price ASAP







