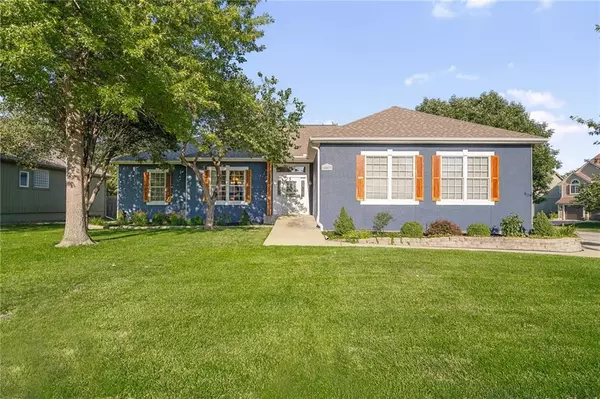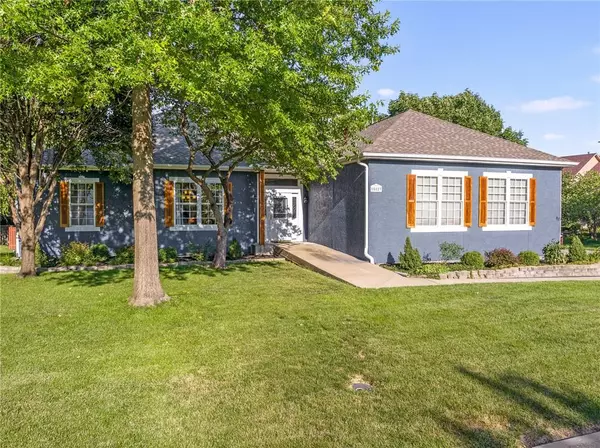$450,000
$450,000
For more information regarding the value of a property, please contact us for a free consultation.
15823 S Avalon ST Olathe, KS 66062
4 Beds
4 Baths
3,764 SqFt
Key Details
Sold Price $450,000
Property Type Single Family Home
Sub Type Single Family Residence
Listing Status Sold
Purchase Type For Sale
Square Footage 3,764 sqft
Price per Sqft $119
Subdivision Walnut Creek
MLS Listing ID 2446609
Sold Date 08/17/23
Style Traditional
Bedrooms 4
Full Baths 3
Half Baths 1
HOA Fees $20/ann
Year Built 2000
Annual Tax Amount $5,440
Lot Size 0.255 Acres
Acres 0.2552112
Property Description
It's here! An amazing and unique rvs 1.5 story w/2 primary suites on the main level. This 4 bd/3ba/3car garage on corner lot in Walnut Creek subdivision has so much to offer. The main level is just over 2000 sq ft! OMG!!! First primary suite w/double vanity, jacuzzi tub and oversized walk-in closet. Second primary suite is on opposite side of house and has large bathroom w/jacuzzi tub, shower and walk-in closet. Half bath on main level for guests! Gorgeous hardwoods throughout most of main level, remodeled kitchen w/large butcher block kitchen island, tons of cabinets, pull out drawers, granite counters, tiled backsplash, pantry, stainless steel appliances and eat-in kitchen. If entertaining is what you desire, you'll love the formal dining room... perfect for dinner parties whether w/family or friends. Sit back and relax in the family room just off the kitchen. Family room boasts gas fireplace, hardwoods and built-ins. 1500 sq ft of finished area in lower level! Wowza! Basement boasts a kitchenette w/microwave and dishwasher, a ginormous recreation area for tv and game area, 2 large bedrooms w/egress windows, full bath, a bonus room perfect for office, play or exercise. A workshop and storage room completes the lower level. So much space in this house. Enjoy the plush and private backyard w/covered patio; perfect for quiet evenings. *All appliances stay with property.** This is a MUST see! Won't last long! Information is deemed reliable but not guaranteed. Buyer and buyer's agent to verify measurements during inspection period.
Location
State KS
County Johnson
Rooms
Other Rooms Entry, Fam Rm Main Level, Main Floor BR, Main Floor Master, Recreation Room, Workshop
Basement true
Interior
Interior Features All Window Cover, Ceiling Fan(s), Kitchen Island, Pantry, Walk-In Closet(s), Whirlpool Tub
Heating Forced Air
Cooling Electric
Flooring Carpet, Ceramic Floor, Wood
Fireplaces Number 1
Fireplaces Type Family Room, Gas
Fireplace Y
Appliance Dishwasher, Disposal, Dryer, Microwave, Refrigerator, Built-In Electric Oven, Washer
Laundry Laundry Room, Main Level
Exterior
Garage true
Garage Spaces 3.0
Fence Wood
Amenities Available Play Area, Pool
Roof Type Composition
Building
Lot Description City Limits, Corner Lot, Level, Sprinkler-In Ground
Entry Level Ranch,Reverse 1.5 Story
Sewer City/Public
Water Public
Structure Type Stucco
Schools
Elementary Schools Sunnyside
Middle Schools Chisholm Trail
High Schools Olathe South
School District Olathe
Others
Ownership Private
Acceptable Financing Cash, Conventional, FHA, VA Loan
Listing Terms Cash, Conventional, FHA, VA Loan
Read Less
Want to know what your home might be worth? Contact us for a FREE valuation!

Our team is ready to help you sell your home for the highest possible price ASAP







