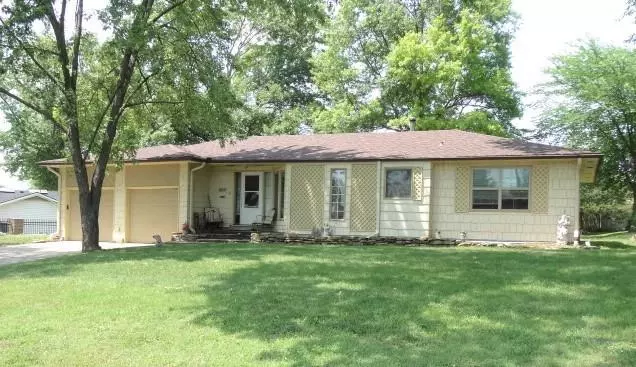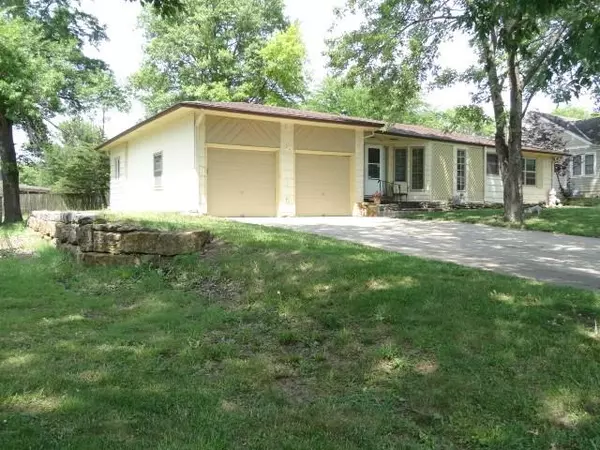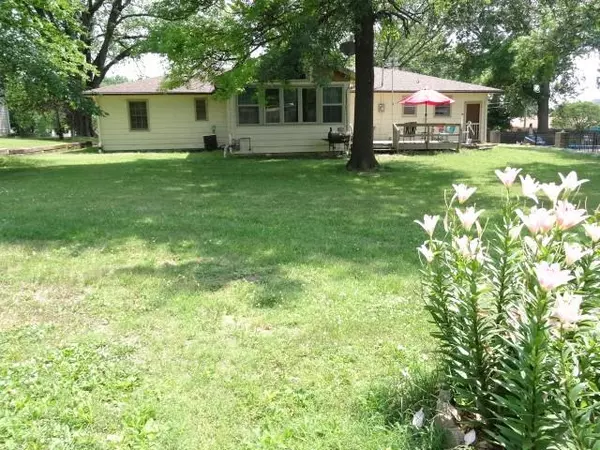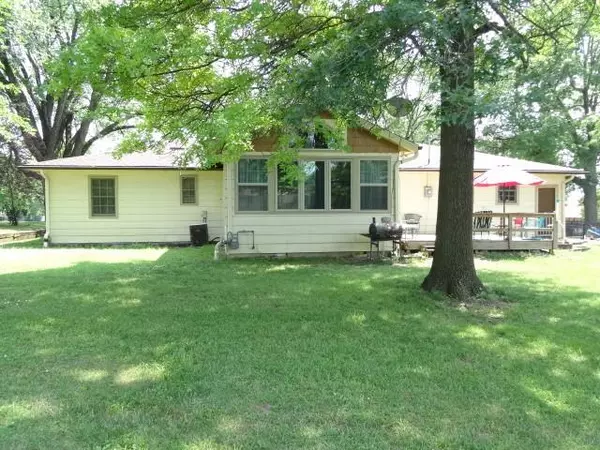$169,000
$169,000
For more information regarding the value of a property, please contact us for a free consultation.
608 W Mill ST Butler, MO 64730
2 Beds
3 Baths
1,518 SqFt
Key Details
Sold Price $169,000
Property Type Single Family Home
Sub Type Single Family Residence
Listing Status Sold
Purchase Type For Sale
Square Footage 1,518 sqft
Price per Sqft $111
Subdivision Butler
MLS Listing ID 2440609
Sold Date 08/17/23
Style Traditional
Bedrooms 2
Full Baths 2
Half Baths 1
Year Built 1950
Annual Tax Amount $1,342
Lot Size 0.294 Acres
Acres 0.29384756
Lot Dimensions 80x160
Property Description
2 + Bedrooms, 2.5 baths, Sun Room could be living space or DR. Exposed structural beams opens to back patio. Pecan & ceramic floor. Kitchen/granite counters, pull out drawers, skylight, 2 pantries, (one in walk-in), island, pecan floors. Kitchen is large enough for additional eating space. LR has wood floors, cedar closet opening into LR & Hall. Master BR/original wood floors, 2 closets, Master Bath has shower, skylight, ceramic floor. Linen closet in hall. 2nd BR has carpet over wood. Hall bath is shower over tub, ceramic floor. Laundry area, 1/2 bath with linen storage, shelving for storage, mud room has brick flooring. Access to the back yard and garage. Full basement with access from garage. Upgraded electrical circuit panel. Attic was insulated with thick batting to R-40 thermal rating & roof vent fans installed for airflow. Backyard drainage was rechanneled with catch basins connected through underground drainage tubes so that runoff is routed away from foundation. West side was enlarged. Boundary agreement with neighbor was made to provide room for the side yard and stone terrace & retaining wall. Retaining timbers and drainage pipes were placed for the east side to improve water runoff. Outside steps all have shallow risers and wide treads. New roof 2021. Lg. trees front and back. There has been a wood stove in the Kitchen Area. Chimney is still there.
Location
State MO
County Bates
Rooms
Other Rooms Mud Room, Sun Room
Basement true
Interior
Interior Features Cedar Closet, Ceiling Fan(s), Kitchen Island, Pantry, Skylight(s), Stained Cabinets, Walk-In Closet(s)
Heating Natural Gas, Natural Gas
Cooling Electric
Flooring Carpet, Ceramic Floor, Wood
Fireplace N
Appliance Dishwasher
Laundry Laundry Room, Off The Kitchen
Exterior
Garage true
Garage Spaces 2.0
Roof Type Composition
Building
Lot Description Level, Treed
Entry Level Ranch
Sewer City/Public
Water Public
Structure Type Board/Batten, Wood Siding
Schools
School District Butler
Others
Ownership Private
Acceptable Financing Cash, Conventional, FHA, USDA Loan, VA Loan
Listing Terms Cash, Conventional, FHA, USDA Loan, VA Loan
Read Less
Want to know what your home might be worth? Contact us for a FREE valuation!

Our team is ready to help you sell your home for the highest possible price ASAP







