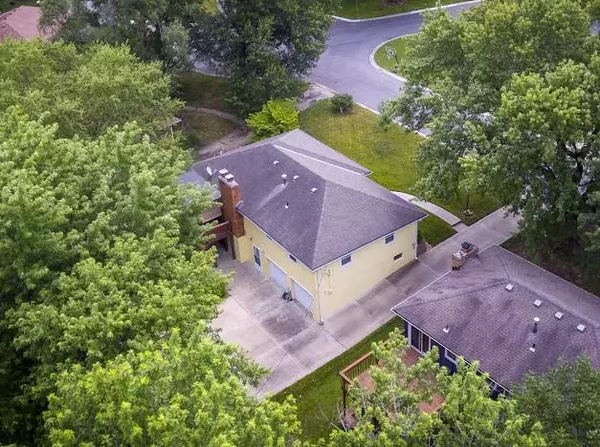$259,900
$259,900
For more information regarding the value of a property, please contact us for a free consultation.
326 Virginia RD Excelsior Springs, MO 64024
3 Beds
2 Baths
2,060 SqFt
Key Details
Sold Price $259,900
Property Type Single Family Home
Sub Type Single Family Residence
Listing Status Sold
Purchase Type For Sale
Square Footage 2,060 sqft
Price per Sqft $126
Subdivision Westwood Hills
MLS Listing ID 2443409
Sold Date 08/11/23
Style Traditional
Bedrooms 3
Full Baths 2
Year Built 1975
Annual Tax Amount $2,100
Lot Size 10,018 Sqft
Acres 0.23
Lot Dimensions 145x70
Property Description
This meticulously cared for home is sure to WOW you! Seller has made this basic raised ranch floor plan AMAZING!! A covered front porch was added making an inviting area as you first approach the home. Once you enter you find a completely open concept with a living room area, family room area, kitchen, and dining space. All with custom cabinets and stainless steel appliances. Built in shelving along the dining room and family room makes for great storage and decorating! The gas fireplace can be enjoyed throughout the open space! Off the main area you will find an inviting private covered deck overlooking the amazing backyard that currently backs to an open field. Three bedroom on the main floor including a master bedroom with full master bathroom. The lower level features a family room with walk out basement for great lighting and a non conforming 4th bedroom or office. The two car garage is deep and has lots of storage. This home is sure to WOW you!
Location
State MO
County Clay
Rooms
Basement true
Interior
Interior Features Ceiling Fan(s), Custom Cabinets, Stained Cabinets
Heating Forced Air
Cooling Electric
Flooring Carpet, Wood
Fireplaces Number 1
Fireplaces Type Living Room
Fireplace Y
Appliance Cooktop, Dishwasher, Microwave, Built-In Oven
Laundry In Basement
Exterior
Garage true
Garage Spaces 2.0
Roof Type Composition
Building
Lot Description City Limits, Cul-De-Sac
Entry Level Raised Ranch
Sewer Public/City
Water Public
Structure Type Brick Trim, Lap Siding
Schools
Elementary Schools Cornerstone
High Schools Excelsior
School District Excelsior Springs
Others
Ownership Estate/Trust
Acceptable Financing Cash, Conventional, FHA, USDA Loan, VA Loan
Listing Terms Cash, Conventional, FHA, USDA Loan, VA Loan
Read Less
Want to know what your home might be worth? Contact us for a FREE valuation!

Our team is ready to help you sell your home for the highest possible price ASAP







