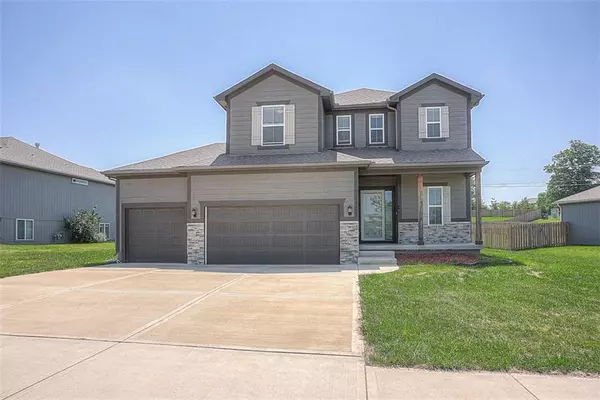$396,000
$396,000
For more information regarding the value of a property, please contact us for a free consultation.
14279 S LANDON ST Olathe, KS 66061
4 Beds
4 Baths
1,938 SqFt
Key Details
Sold Price $396,000
Property Type Single Family Home
Sub Type Single Family Residence
Listing Status Sold
Purchase Type For Sale
Square Footage 1,938 sqft
Price per Sqft $204
Subdivision Whitetail
MLS Listing ID 2439368
Sold Date 08/11/23
Style Traditional
Bedrooms 4
Full Baths 3
Half Baths 1
HOA Fees $16/ann
Year Built 2017
Annual Tax Amount $4,874
Lot Size 0.300 Acres
Acres 0.3
Property Description
Want almost new construction without the hassle of waiting? Well look no further! This 2 story, 3 car garage home features lots of windows and custom build blinds. Built only 6 years ago, smoke free, pet free, and well maintained home has lots to offer. Original hardwood floors, custom kitchen cabinets, granite counters, cute covered front porch and a cozy fireplace are just the beginning of the list. Master has a beautiful view of the LARGE backyard, with a big walk-in closet and a connecting master bathroom. Also located on the second floor are 2 spacious bedrooms, a full bath and a laundry room. No more walking up and down the stairs with a laundry basket! What makes this home stand out as well, is the additional large 4th bedroom located in the basement with its own private bath and walk-in closet. This home has lots to offer but so does the neighborhood. Whitetail is a friendly neighborhood located by Cedar Niles Park with lots of walking trials, Olathe Lake, near Prairie Highlands Golf Course, and Prairie Center Nature Park. Homeowners here will feel a sense of seclusion from the city hustle, yet appreciate the convenience of all necessary amenities nearby.
Location
State KS
County Johnson
Rooms
Other Rooms Entry, Fam Rm Main Level
Basement true
Interior
Interior Features Ceiling Fan(s), Custom Cabinets, Walk-In Closet(s)
Heating Natural Gas
Cooling Electric
Flooring Carpet, Tile, Wood
Fireplaces Number 1
Fireplaces Type Gas, Living Room
Fireplace Y
Appliance Dishwasher, Disposal, Humidifier, Microwave, Built-In Electric Oven, Stainless Steel Appliance(s)
Laundry Dryer Hookup-Ele, Upper Level
Exterior
Garage true
Garage Spaces 3.0
Roof Type Composition
Building
Entry Level 2 Stories
Sewer City/Public
Water Public
Structure Type Wood Siding
Schools
Elementary Schools Clearwater Creek
Middle Schools Oregon Trail
High Schools Olathe West
School District Olathe
Others
Ownership Private
Acceptable Financing Cash, Conventional, FHA, VA Loan
Listing Terms Cash, Conventional, FHA, VA Loan
Read Less
Want to know what your home might be worth? Contact us for a FREE valuation!

Our team is ready to help you sell your home for the highest possible price ASAP







