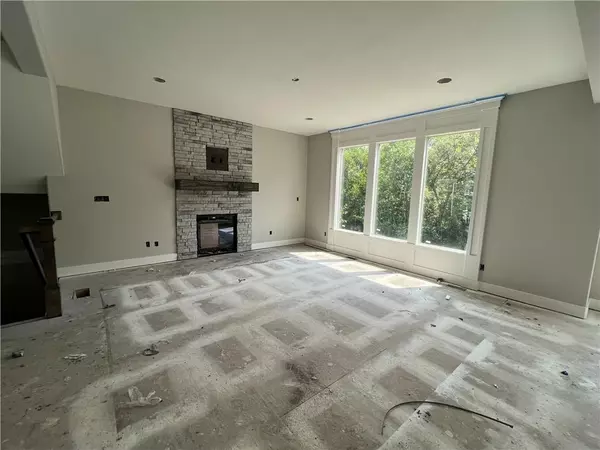$555,000
$555,000
For more information regarding the value of a property, please contact us for a free consultation.
16765 S Durango ST Olathe, KS 66062
4 Beds
4 Baths
2,467 SqFt
Key Details
Sold Price $555,000
Property Type Single Family Home
Sub Type Single Family Residence
Listing Status Sold
Purchase Type For Sale
Square Footage 2,467 sqft
Price per Sqft $224
Subdivision Heather Ridge South
MLS Listing ID 2427766
Sold Date 08/10/23
Style Traditional
Bedrooms 4
Full Baths 3
Half Baths 1
HOA Fees $37/ann
Year Built 2023
Annual Tax Amount $6,000
Lot Size 7,263 Sqft
Acres 0.16674931
Property Description
The Vivian by SMG Build CO. Incredible kitchen includes a separate prep-kitchen/oversized pantry with Butcherblock top upgrade. This beautiful home includes an expanded front porch, full-height stone at the garage, and a walkout basement with a deck and stairs to grade. The home sits on a private lot with greenspace and trees behind it. The great room includes a full-height stone fireplace. The office off the two-story entry can be used for a dining room, if preferred. Mudroom with boot bench. Expanded master bathroom with oversized vanity, framed mirror, and shower, jetted tub. The Master closet connects to the laundry room and the hallway. Private 3/4 bath for bedroom #2, vaulted ceilings, and built-in window seat. True Jack and Jill bathroom for bedrooms #3 and #4, with separate vanity areas for each room. The home includes 2-inch faux wood blinds in most areas, and garage door openers with 1 keypad. Painted garage, in-ground sprinkler system. Subdivision Amenities include a heated pool with an extended season, a slide and splash zone area, an area lake with trails, playground, firepit, and picnic shelter. Taxes and Square Footage are Estimated.
Location
State KS
County Johnson
Rooms
Other Rooms Entry, Office
Basement true
Interior
Interior Features Custom Cabinets, Kitchen Island, Prt Window Cover, Stained Cabinets, Walk-In Closet(s)
Heating Natural Gas
Cooling Electric
Flooring Carpet, Tile, Wood
Fireplaces Number 1
Fireplaces Type Great Room, Zero Clearance
Equipment Back Flow Device
Fireplace Y
Appliance Dishwasher, Disposal, Humidifier, Microwave, Built-In Electric Oven, Stainless Steel Appliance(s)
Laundry Bedroom Level, Laundry Room
Exterior
Garage true
Garage Spaces 3.0
Amenities Available Pool
Roof Type Composition
Building
Lot Description Sprinkler-In Ground
Entry Level 2 Stories
Sewer City/Public
Water Public
Structure Type Lap Siding, Stone Veneer
Schools
Elementary Schools Timber Sage
Middle Schools Woodland Spring
High Schools Spring Hill
School District Spring Hill
Others
Ownership Private
Acceptable Financing Cash, Conventional, FHA, USDA Loan, VA Loan
Listing Terms Cash, Conventional, FHA, USDA Loan, VA Loan
Read Less
Want to know what your home might be worth? Contact us for a FREE valuation!

Our team is ready to help you sell your home for the highest possible price ASAP







