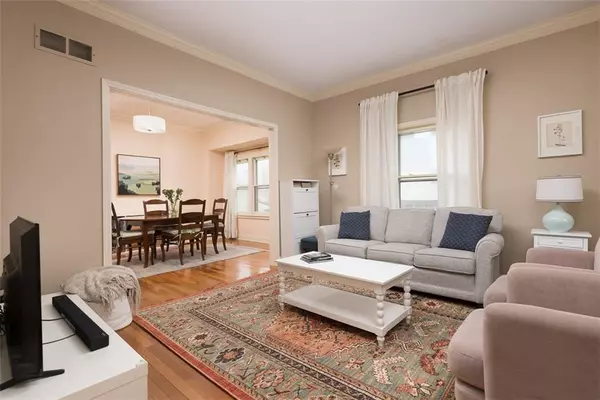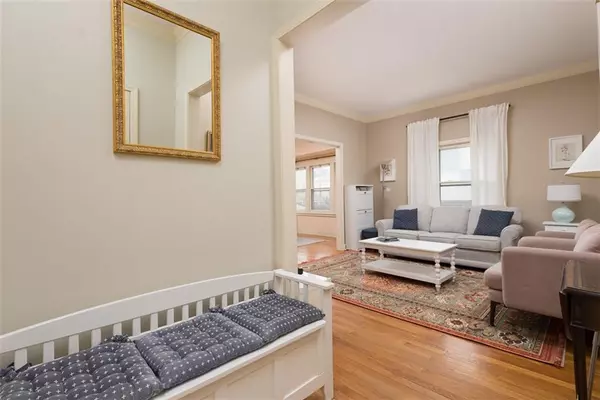$395,000
$395,000
For more information regarding the value of a property, please contact us for a free consultation.
4559 Mercier ST Kansas City, MO 64111
3 Beds
2 Baths
1,898 SqFt
Key Details
Sold Price $395,000
Property Type Single Family Home
Sub Type Single Family Residence
Listing Status Sold
Purchase Type For Sale
Square Footage 1,898 sqft
Price per Sqft $208
Subdivision Holly Garden
MLS Listing ID 2443866
Sold Date 07/27/23
Style Traditional
Bedrooms 3
Full Baths 2
Year Built 1916
Annual Tax Amount $3,094
Lot Size 3,820 Sqft
Acres 0.08769514
Property Description
Charming West Plaza home on a corner lot and much larger than most! High ceilings and great light and spacious rooms throughout the main floor. Extra large kitchen with island and plenty of room for a seating area.
Convenient first floor laundry room just off the kitchen. There's a charming first floor bedroom with access to a very large main floor bath.
Upstairs you'll find a second floor family room, two spacious bedrooms. The primary has a roomy walk in closet. Another large bath with double sinks plus separate tub and shower too,
Loads of options for enjoying the outdoors any time of day include a charming front porch, shaded deck off the front porch, and large shaded back deck. Several options for fencing areas for pets.
Location
State MO
County Jackson
Rooms
Other Rooms Formal Living Room, Main Floor BR, Sitting Room
Basement true
Interior
Interior Features Ceiling Fan(s), Kitchen Island, Walk-In Closet(s)
Heating Forced Air
Cooling Electric
Flooring Carpet, Wood
Fireplace N
Appliance Dishwasher, Disposal, Refrigerator, Built-In Electric Oven
Laundry Laundry Room, Main Level
Exterior
Garage true
Garage Spaces 1.0
Fence Partial, Wood
Roof Type Composition
Parking Type Carport, Garage Faces Rear
Building
Lot Description City Lot, Corner Lot
Entry Level 1.5 Stories,2 Stories
Sewer City/Public
Water City/Public - Verify
Structure Type Frame, Wood Siding
Schools
Elementary Schools Longfellow
Middle Schools Central
School District Kansas City Mo
Others
Ownership Private
Acceptable Financing Cash, Conventional
Listing Terms Cash, Conventional
Read Less
Want to know what your home might be worth? Contact us for a FREE valuation!

Our team is ready to help you sell your home for the highest possible price ASAP







