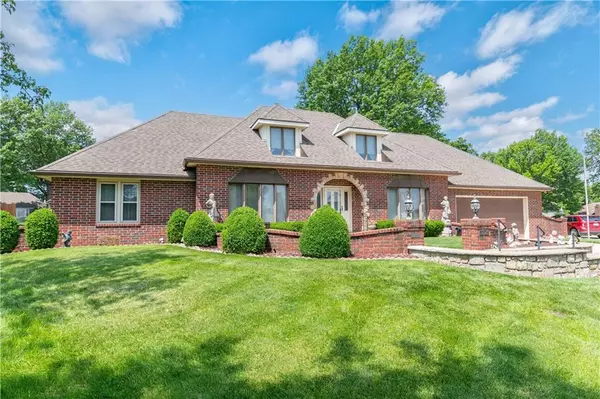$424,900
$424,900
For more information regarding the value of a property, please contact us for a free consultation.
3704 S Beatrice CT Independence, MO 64055
3 Beds
5 Baths
5,858 SqFt
Key Details
Sold Price $424,900
Property Type Single Family Home
Sub Type Single Family Residence
Listing Status Sold
Purchase Type For Sale
Square Footage 5,858 sqft
Price per Sqft $72
Subdivision Milton Estates
MLS Listing ID 2436836
Sold Date 07/24/23
Bedrooms 3
Full Baths 3
Half Baths 2
Year Built 1986
Annual Tax Amount $5,339
Lot Size 0.339 Acres
Acres 0.33882
Property Description
Welcome to this stunning Milton Estate home located in a highly sought-after subdivision. From the curb, you're greeted by an immaculately groomed yard, beautiful stone walls & an enclosed brick yard, enhancing the property's enchanting allure. Not to miss are the path lantern lights alongside the sidewalk & an in-built sprinkler system to maintain the vibrant landscaping.
Step through the arched entry, & a foyer warmly invites you into a tastefully appointed living area showcasing a tall brick fireplace. Stained glass arch-top windows on either side of the fireplace create a unique charm.
The formal dining room is designed with a large bay window. A convenient butler's pantry connects the dining to the kitchen, featuring gorgeous oak cabinets, a built-in pantry, & an island with a cooktop. You'll appreciate the double built-in oven set against one wall, ensuring culinary delights. Adjacent to the kitchen is a combined laundry room, along with a cozy breakfast nook.
3 bedrooms on the main level include a luxurious master suite. The master offers a Jacuzzi tub, his-&-her sinks, a separate room w/ a shower and toilet, & walk-in closets. The remaining two bedrooms share a Jack-&-Jill bathroom, with an additional main bath situated in the hallway.
A spacious loft overlooks the living room fireplace, offering an ideal retreat for reading or accommodating guests. Need more rooms?
Partially finished basement has a pool table, wood-burning fireplace, & a built-in hot tub. For hobbyists, the workshop comes equipped w/ ventilation, & a large workbench. Keep your prized possessions safe in the built-in safe.
The unfinished basement section offers generous storage space, 2nd laundry, or you could add more conforming bedrooms. An additional highlight is the concrete ramp & a secondary staircase to the basement for easy movement of equipment.
This beautiful home epitomizes elegance & comfort, presenting an opportunity you don't want to miss!
Location
State MO
County Jackson
Rooms
Other Rooms Breakfast Room, Entry, Family Room, Main Floor BR, Main Floor Master, Recreation Room, Workshop
Basement true
Interior
Interior Features Central Vacuum, Hot Tub, Kitchen Island, Pantry, Skylight(s), Vaulted Ceiling, Walk-In Closet(s), Whirlpool Tub
Heating Forced Air, Wood
Cooling Electric
Flooring Carpet, Slate/Marble, Wood
Fireplaces Number 1
Fireplaces Type Basement, Family Room, Gas, Living Room
Equipment Fireplace Screen
Fireplace Y
Appliance Cooktop, Dishwasher, Disposal, Double Oven, Refrigerator
Laundry In Basement, Main Level
Exterior
Parking Features true
Garage Spaces 2.0
Roof Type Composition
Building
Lot Description City Limits, Cul-De-Sac, Level, Sprinkler-In Ground
Entry Level Ranch
Sewer City/Public
Water Public
Structure Type Brick & Frame, Stone Trim
Schools
School District Blue Springs
Others
Ownership Private
Acceptable Financing Cash, Conventional, FHA, VA Loan
Listing Terms Cash, Conventional, FHA, VA Loan
Special Listing Condition Standard
Read Less
Want to know what your home might be worth? Contact us for a FREE valuation!

Our team is ready to help you sell your home for the highest possible price ASAP







