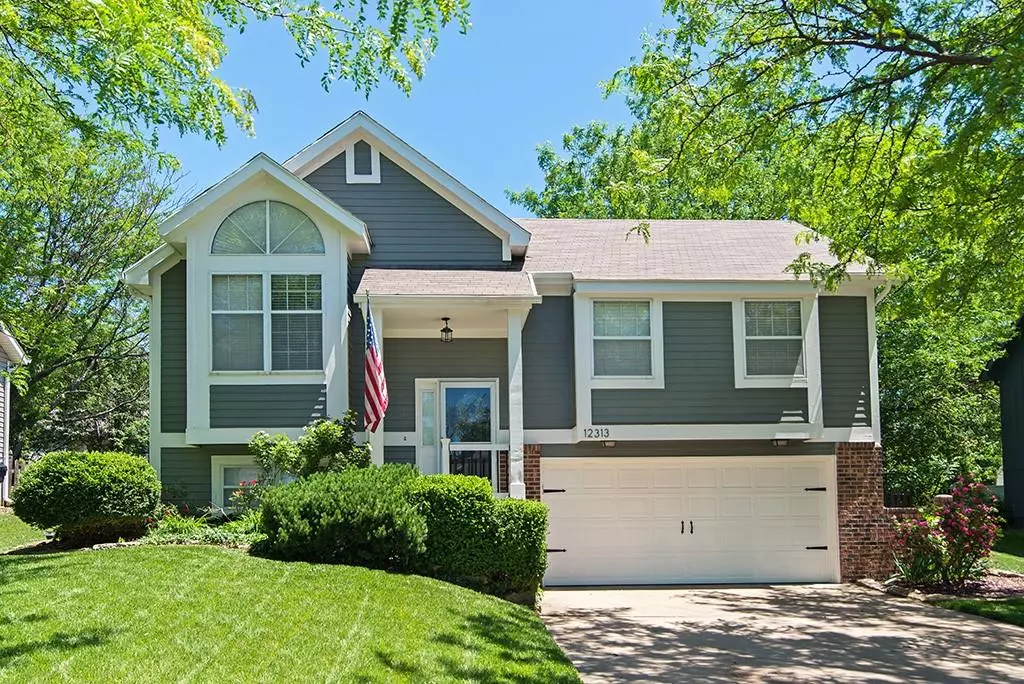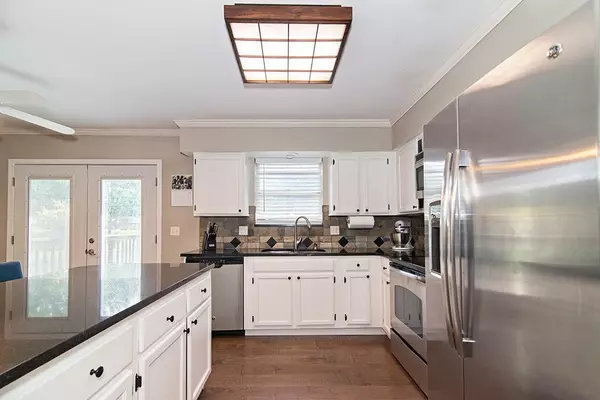$325,000
$325,000
For more information regarding the value of a property, please contact us for a free consultation.
12313 S Alden ST Olathe, KS 66062
3 Beds
2 Baths
1,603 SqFt
Key Details
Sold Price $325,000
Property Type Single Family Home
Sub Type Single Family Residence
Listing Status Sold
Purchase Type For Sale
Square Footage 1,603 sqft
Price per Sqft $202
Subdivision Woodbrook
MLS Listing ID 2441355
Sold Date 07/13/23
Bedrooms 3
Full Baths 2
Year Built 1987
Annual Tax Amount $3,500
Lot Size 7,826 Sqft
Acres 0.17966025
Property Description
Charming home with great curb appeal in such a desirable location! Mostly Single Level living upstairs - Great Living Room with Vaulted Ceilings, Eat-in Kitchen with Granite and SS Appliances, Main Bathroom boasting Granite with an additional vanity in the Master Bedroom. Two more bedrooms complete this level! Daylight Basement is finished and with a full bath is perfect for entertaining, extra guest space or home office - so many options! The Large, Fenced Backyard has space for all your needs & the Deck is so enjoyable with the Pergola providing extra shade when needed! Recent updates to the home include Exterior Paint, Wood Flooring, Granite Countertops, and Just This Month - a New HVAC system! Enjoy all these and the quiet location with great highway access, convenient shopping and restaurants! No HOA and Award Winning Schools!
Location
State KS
County Johnson
Rooms
Basement true
Interior
Interior Features Ceiling Fan(s), Vaulted Ceiling
Heating Natural Gas
Cooling Electric
Flooring Carpet, Wood
Fireplace N
Appliance Dishwasher, Disposal, Microwave, Refrigerator, Built-In Electric Oven, Stainless Steel Appliance(s)
Laundry In Basement, Laundry Room
Exterior
Garage true
Garage Spaces 2.0
Fence Wood
Roof Type Composition
Building
Entry Level Split Entry
Sewer City/Public
Water Public
Structure Type Frame
Schools
Elementary Schools Heatherstone
Middle Schools Pioneer Trail
High Schools Olathe East
School District Olathe
Others
Ownership Private
Acceptable Financing Cash, Conventional, FHA, VA Loan
Listing Terms Cash, Conventional, FHA, VA Loan
Read Less
Want to know what your home might be worth? Contact us for a FREE valuation!

Our team is ready to help you sell your home for the highest possible price ASAP







