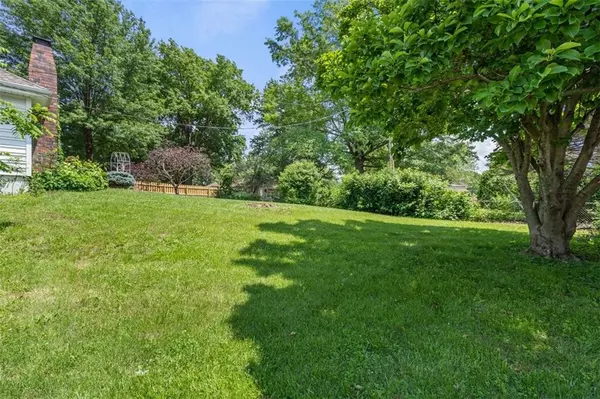$270,000
$270,000
For more information regarding the value of a property, please contact us for a free consultation.
6011 N Bales AVE Gladstone, MO 64119
3 Beds
2 Baths
1,869 SqFt
Key Details
Sold Price $270,000
Property Type Single Family Home
Sub Type Single Family Residence
Listing Status Sold
Purchase Type For Sale
Square Footage 1,869 sqft
Price per Sqft $144
Subdivision Carriage Hill
MLS Listing ID 2438872
Sold Date 06/29/23
Style Traditional
Bedrooms 3
Full Baths 2
Year Built 1967
Annual Tax Amount $2,943
Lot Size 0.270 Acres
Acres 0.27
Property Sub-Type Single Family Residence
Source hmls
Property Description
Very Loved Home In The Northland. Much Love and Years of Precious Memories were made here. Now it's available for you to Make it Your Own and Create Your Special Memories. The Kitchen Boasts of Nice Wood Cabinetry, a Pantry, Built In Desk, Built In Double Oven, Cooktop, Fridge, Microwave and a Breakfast Nook, and a Back Door to Exit into the Fenced Back Yard. The Rich Wood Paneling & Fireplace Provides a Warm Cozy Place to Gather, with a nice Closet to Store Games, Movies, Etc., and an Exit W/Ramp to the Lovely Patio/Back Yard. The Spacious Master Bedroom has a Walk In Closet. The Adjacent Vanity Room Also Has a Nice Closet Space. There is Nice Wood Trim and Wood 6 Panel Doors Throughout the Home. Owner was a Master Woodworking Craftsman, that Built the Beautiful Fireplace Mantle and Other Wood Accents. His Workshop in the basement still has cabinets and the unique vacuum system he created. This Home is Being SOLD AS-IS. This Is An ESTATE, Seller/Trustee Will NOT MAKE ANY REPAIRS. Buyer and/or Buyer's Agent responsible for Measurements.
Location
State MO
County Clay
Rooms
Other Rooms Entry, Formal Living Room, Workshop
Basement Concrete, Inside Entrance, Partial
Interior
Interior Features Ceiling Fan(s), Pantry, Walk-In Closet(s)
Heating Electric
Cooling Gas
Flooring Carpet, Vinyl
Fireplaces Number 1
Fireplaces Type Family Room
Fireplace Y
Appliance Cooktop, Dishwasher, Disposal, Double Oven, Microwave, Refrigerator, Built-In Oven
Laundry Lower Level
Exterior
Exterior Feature Storm Doors
Parking Features true
Garage Spaces 2.0
Fence Metal, Wood
Roof Type Composition
Building
Lot Description City Limits, City Lot, Treed
Entry Level Raised Ranch
Sewer City/Public
Water Public
Structure Type Brick & Frame, Vinyl Siding
Schools
Elementary Schools Chapel Hill
Middle Schools Antioch
High Schools Oak Park
School District North Kansas City
Others
Ownership Estate/Trust
Acceptable Financing Cash, Conventional, FHA, VA Loan
Listing Terms Cash, Conventional, FHA, VA Loan
Special Listing Condition As Is
Read Less
Want to know what your home might be worth? Contact us for a FREE valuation!

Our team is ready to help you sell your home for the highest possible price ASAP






