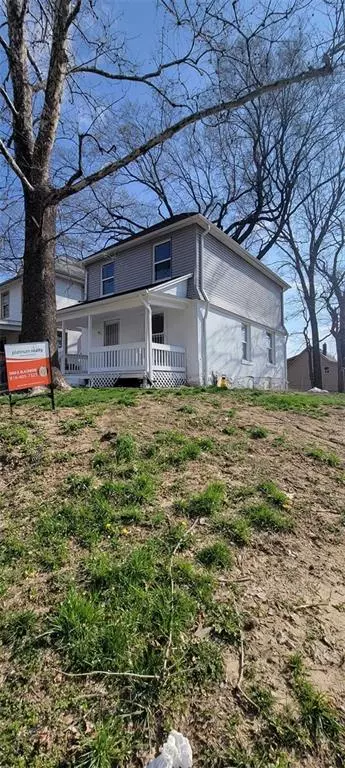$105,000
$105,000
For more information regarding the value of a property, please contact us for a free consultation.
403 Askew AVE Kansas City, MO 64124
2 Beds
2 Baths
1,400 SqFt
Key Details
Sold Price $105,000
Property Type Single Family Home
Sub Type Single Family Residence
Listing Status Sold
Purchase Type For Sale
Square Footage 1,400 sqft
Price per Sqft $75
Subdivision Irving Park
MLS Listing ID 2427997
Sold Date 06/23/23
Style Traditional
Bedrooms 2
Full Baths 1
Half Baths 1
Year Built 1905
Annual Tax Amount $700
Lot Size 3,186 Sqft
Acres 0.073140495
Lot Dimensions 32X100 M/L
Property Description
Back on the market with some things we are working on. Great house for a first time home buyer or as a rental. Was renting for $900 a month. Seller is doing some updates to the plumbing and has scraped off the popcorn ceiling in the LR and bathroom upstaires. Tile floors downstairs with a 1/2 bath and closet that can be made into a pantry. Large living room/dining room combo, 2 huge bedrooms upstairs with one that can be split into 2 for the kiddos and 1 that has a sitting room/office. Custom barn doors in both bedrooms! Full bath upstairs. Newer thermal windows, newer hot water tank, new roof, gutters and upper siding. Extra lot next door (MLS # 2428623) can go with the house for off street parking, larger yard and or build a garage! Can even possibly buy the lot next to it from the land bank and have an in the city garden!
Location
State MO
County Jackson
Rooms
Other Rooms Entry, Fam Rm Main Level, Sitting Room
Basement true
Interior
Interior Features Ceiling Fan(s), Pantry, Walk-In Closet(s)
Heating Forced Air
Cooling Other, Window Unit(s)
Flooring Carpet, Tile
Fireplaces Number 1
Fireplaces Type Living Room, Other
Fireplace Y
Appliance Refrigerator, Built-In Electric Oven
Laundry In Basement
Exterior
Parking Features false
Fence Metal, Partial
Roof Type Composition
Building
Lot Description City Limits, City Lot
Entry Level 2 Stories
Sewer City/Public
Water Public
Structure Type Brick & Frame
Schools
Elementary Schools Garfield
High Schools Northeast
School District Kansas City Mo
Others
Ownership Private
Acceptable Financing Cash, Conventional, 1031 Exchange, FHA, VA Loan
Listing Terms Cash, Conventional, 1031 Exchange, FHA, VA Loan
Read Less
Want to know what your home might be worth? Contact us for a FREE valuation!

Our team is ready to help you sell your home for the highest possible price ASAP






