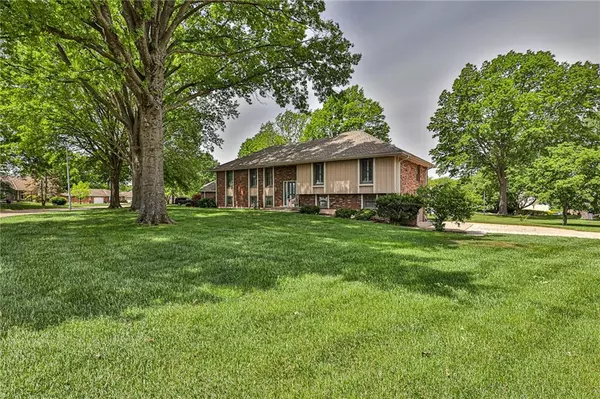$309,900
$309,900
For more information regarding the value of a property, please contact us for a free consultation.
16618 E George Franklyn DR Independence, MO 64055
3 Beds
3 Baths
2,303 SqFt
Key Details
Sold Price $309,900
Property Type Single Family Home
Sub Type Single Family Residence
Listing Status Sold
Purchase Type For Sale
Square Footage 2,303 sqft
Price per Sqft $134
Subdivision Milton Estates
MLS Listing ID 2434483
Sold Date 07/10/23
Style Traditional
Bedrooms 3
Full Baths 3
HOA Fees $4/ann
Year Built 1975
Annual Tax Amount $2,903
Lot Size 0.343 Acres
Acres 0.34327364
Property Description
Multiple offers......PRICE IMPROVEMENT! Sellers have reduced asking price by 15k-- act now before this one is GONE! Solid, mostly brick home with spacious main level. Features great room, living room and family room. Wood floors in the kitchen, great room and hallway to bedrooms, wood stairs, plantation shutters throughout, large laundry room on the lower level, large treed corner lot in popular Milton Estates! Five Star Blue Springs Schools. Near shopping, restaurants and I-70 access. All mounted TV’s stay and refrigerator in kitchen stays. 50 year composition roof only 7 years old.
Location
State MO
County Jackson
Rooms
Other Rooms Entry, Fam Rm Main Level, Family Room, Formal Living Room, Main Floor BR, Main Floor Master
Basement true
Interior
Interior Features All Window Cover, Ceiling Fan(s), Kitchen Island, Pantry, Vaulted Ceiling, Walk-In Closet(s)
Heating Natural Gas
Cooling Electric
Flooring Carpet, Tile, Wood
Fireplaces Number 1
Fireplaces Type Family Room, Gas
Fireplace Y
Appliance Dishwasher, Disposal, Humidifier, Refrigerator, Stainless Steel Appliance(s)
Laundry In Basement, Laundry Room
Exterior
Exterior Feature Storm Doors
Parking Features true
Garage Spaces 2.0
Roof Type Composition
Building
Lot Description Corner Lot, Sprinkler-In Ground, Treed
Entry Level Split Entry
Sewer City/Public
Water Public
Structure Type Brick, Brick & Frame
Schools
Elementary Schools William Yates
Middle Schools Delta Woods
High Schools Blue Springs
School District Blue Springs
Others
Ownership Private
Acceptable Financing Cash, Conventional, FHA, VA Loan
Listing Terms Cash, Conventional, FHA, VA Loan
Read Less
Want to know what your home might be worth? Contact us for a FREE valuation!

Our team is ready to help you sell your home for the highest possible price ASAP







