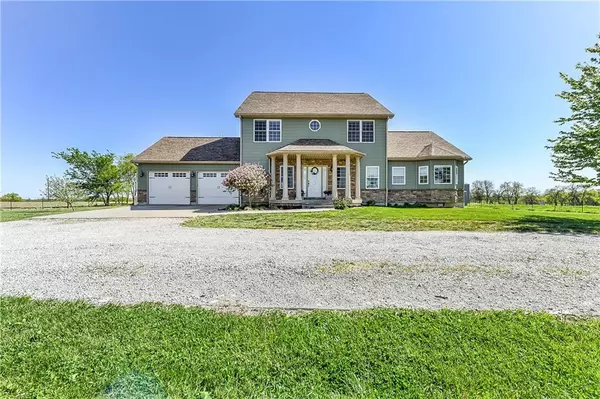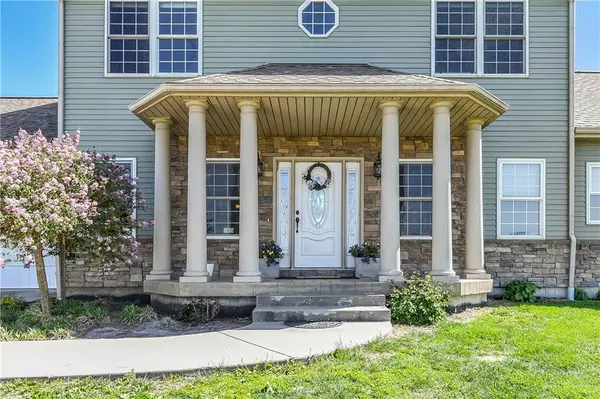$755,000
$755,000
For more information regarding the value of a property, please contact us for a free consultation.
10791 NE State Route D HWY Butler, MO 64730
4 Beds
3 Baths
2,677 SqFt
Key Details
Sold Price $755,000
Property Type Single Family Home
Sub Type Single Family Residence
Listing Status Sold
Purchase Type For Sale
Square Footage 2,677 sqft
Price per Sqft $282
Subdivision Other
MLS Listing ID 2426863
Sold Date 06/27/23
Style Traditional
Bedrooms 4
Full Baths 3
Year Built 2007
Annual Tax Amount $2,679
Lot Size 80.000 Acres
Acres 80.0
Property Description
This beautiful custom-built home with fantastic views & wildlife galore on 80+/- acres could be your little slice of heaven! The vaulted ceiling, large windows & stone fireplace capture your attention upon entering the living room. Stunning custom craftmanship in the woodwork is a must see, 6 panel solid doors Throughout and surround sound with wood burning fireplace in the family room. The kitchen is open and inviting, with beautiful granite countertops, a walk-in pantry, and a mud room just off with side door out to the deck. The Master En-suite also has a gas fireplace and includes a double jetted tub, a walk-in shower w/ double shower heads, a double vanity, a huge walk-in closet and did we mention storage! Virtually maintenance free exterior with covered deck. Outside wood furnace to keep you toasty on cold winter days without the high heat bill. This (or propane) for hot water zoned heating and cooling for efficiency. The unfinished basement offers additional sq ft for you to create YOUR perfect space, plumbed for an additional bathroom. Acreage includes 3 large barns to accommodate livestock needs. Two of the barns have electricity, outdoor freeze faucets at the barns, good cross fencing with multiple pastures to rotate animals. A great income possibility w/ Brome grass for hay. A must see.
Location
State MO
County Bates
Rooms
Other Rooms Balcony/Loft, Den/Study, Fam Rm Main Level, Main Floor BR, Main Floor Master, Mud Room, Office, Sitting Room
Basement true
Interior
Interior Features Ceiling Fan(s), Kitchen Island, Pantry, Vaulted Ceiling, Walk-In Closet(s)
Heating Forced Air, Propane
Cooling Electric
Flooring Carpet, Wood
Fireplaces Number 2
Fireplaces Type Family Room, Gas, Master Bedroom, Wood Burning
Equipment Fireplace Equip
Fireplace Y
Appliance Dishwasher, Disposal, Built-In Electric Oven
Laundry Laundry Room, Main Level
Exterior
Exterior Feature Horse Facilities
Garage true
Garage Spaces 2.0
Fence Metal
Roof Type Composition
Building
Lot Description Acreage, Pond(s), Spring(s), Treed
Entry Level 1.5 Stories
Sewer City/Public, Septic Tank
Water Rural
Structure Type Metal Siding, Stone & Frame
Schools
School District Ballard
Others
Ownership Private
Acceptable Financing Cash, Conventional, FHA, VA Loan
Listing Terms Cash, Conventional, FHA, VA Loan
Read Less
Want to know what your home might be worth? Contact us for a FREE valuation!

Our team is ready to help you sell your home for the highest possible price ASAP







