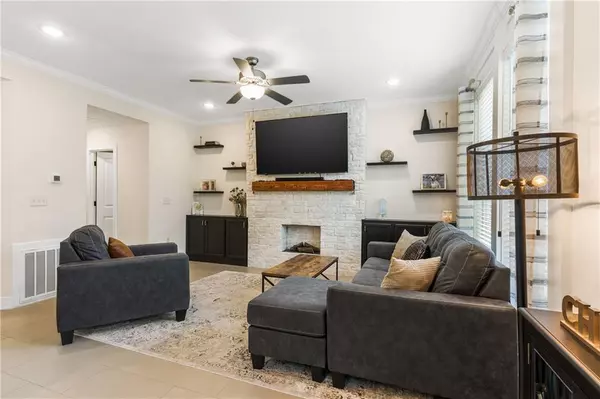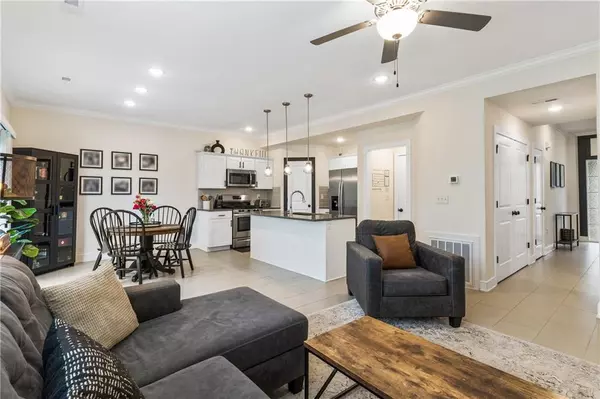$291,900
$291,900
For more information regarding the value of a property, please contact us for a free consultation.
7426 Grand Slam ST Parkville, MO 64152
3 Beds
3 Baths
1,559 SqFt
Key Details
Sold Price $291,900
Property Type Multi-Family
Sub Type Townhouse
Listing Status Sold
Purchase Type For Sale
Square Footage 1,559 sqft
Price per Sqft $187
Subdivision Creekside Village
MLS Listing ID 2435318
Sold Date 06/22/23
Style Traditional
Bedrooms 3
Full Baths 2
Half Baths 1
HOA Fees $150/mo
Year Built 2021
Lot Size 4,356 Sqft
Acres 0.1
Property Description
Breathtaking 2 Story home in the beautiful area of Creekside Village! Lawn, landscaping maintenance, and snow removal all covered in HOA's as well as access to neighborhood pool! *Roof, HVAC and water heater all only 2 years old!* Gorgeous layout opens with wide, elongated entryway and tile flooring throughout main level. Large windows and sliding glass door to the sundeck flood the space with natural lighting with views out to the lush wooded backyard. Custom faux fireplace with rustic wood mantel is framed by floating shelves and cabinets creating a gorgeous focal point in the living room. Open floor plan is ideal for entertaining guests and brightly lit with canned lighting and custom hanging lights over kitchen island. Deluxe kitchen is equipped with stainless steel appliances, gas range stove, subway tiled backsplash, white painted cabinets, walk-in pantry and breakfast bar for additional seating. All bedrooms are generous in size with raised ceilings and walk in closets! Primary suite features custom ceiling tray, accent wall and luxury bathroom with elongated double vanity, oversized subway tiled shower, and massive walk-in closet that conveniently connects directly to the laundry room! This is your house to call home!
Location
State MO
County Platte
Rooms
Other Rooms Formal Living Room
Basement false
Interior
Interior Features Ceiling Fan(s), Kitchen Island, Pantry, Walk-In Closet(s)
Heating Forced Air
Cooling Electric
Flooring Carpet, Tile
Fireplace N
Appliance Dishwasher, Disposal, Microwave, Gas Range, Stainless Steel Appliance(s)
Laundry Bedroom Level, Laundry Room
Exterior
Garage true
Garage Spaces 2.0
Amenities Available Pool
Roof Type Composition
Building
Lot Description Sprinkler-In Ground, Wooded
Entry Level 2 Stories
Sewer City/Public
Water Public
Structure Type Stucco, Vinyl Siding
Schools
Elementary Schools Hawthorn
Middle Schools Lakeview
High Schools Park Hill South
School District Park Hill
Others
HOA Fee Include Lawn Service, Snow Removal
Ownership Private
Acceptable Financing Cash, Conventional, FHA, VA Loan
Listing Terms Cash, Conventional, FHA, VA Loan
Read Less
Want to know what your home might be worth? Contact us for a FREE valuation!

Our team is ready to help you sell your home for the highest possible price ASAP







