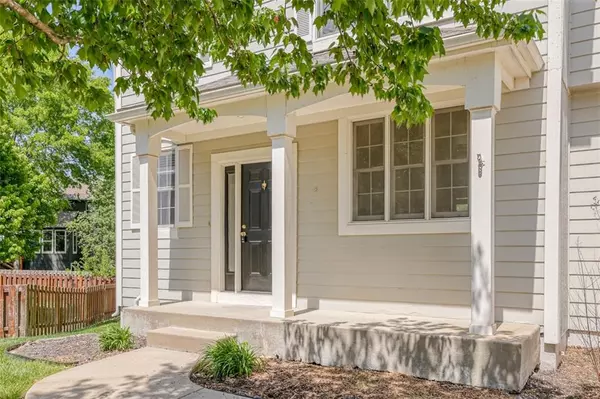$350,000
$350,000
For more information regarding the value of a property, please contact us for a free consultation.
14843 S Summit ST Olathe, KS 66062
3 Beds
3 Baths
1,758 SqFt
Key Details
Sold Price $350,000
Property Type Single Family Home
Sub Type Single Family Residence
Listing Status Sold
Purchase Type For Sale
Square Footage 1,758 sqft
Price per Sqft $199
Subdivision Symphony Hills
MLS Listing ID 2428616
Sold Date 06/20/23
Style Traditional
Bedrooms 3
Full Baths 2
Half Baths 1
HOA Fees $29/ann
Year Built 1999
Annual Tax Amount $3,906
Lot Size 0.307 Acres
Acres 0.3065427
Property Description
Charming family home nestled in the highly sought after Symphony Hills in Olathe KS is a perfect blend of comfort, convenience, and community, making it an ideal place to call home. Greeted by a warm and welcoming atmosphere, accentuated by the abundance of natural light that fills the living spaces. The open concept floor plan seamlessly connects the main living area, dining room, and kitchen, creating an inviting space for entertaining family and friends. Expansive unfinished lower level is ready for you to add your personal touches. The large deck provides an excellent space for barbecues, or simply basking in the sunshine while enjoying the spacious, level backyard oasis! Highly regarded Blue Valley School District. Close to shopping, restaurants, parks, easy highway access for commuting to nearby cities or downtown Kansas City. Don't miss your opportunity to call this your new home! All information deemed reliable, but not guaranteed. Square footage, acreage, and taxes are approximate and buyer and buyer's agent to verify.
Location
State KS
County Johnson
Rooms
Basement true
Interior
Interior Features Pantry
Heating Natural Gas
Cooling Electric
Flooring Carpet
Fireplaces Number 1
Fireplaces Type Gas Starter, Great Room, Wood Burning
Fireplace Y
Appliance Dishwasher, Disposal, Exhaust Hood, Microwave, Built-In Electric Oven
Laundry Off The Kitchen
Exterior
Garage true
Garage Spaces 2.0
Amenities Available Clubhouse, Pool
Roof Type Composition
Building
Lot Description Cul-De-Sac
Entry Level 2 Stories
Sewer City/Public
Water Public
Structure Type Frame, Lap Siding
Schools
Elementary Schools Liberty View
Middle Schools Pleasant Ridge
High Schools Blue Valley West
School District Blue Valley
Others
Ownership Private
Acceptable Financing Cash, Conventional, FHA, VA Loan
Listing Terms Cash, Conventional, FHA, VA Loan
Read Less
Want to know what your home might be worth? Contact us for a FREE valuation!

Our team is ready to help you sell your home for the highest possible price ASAP







