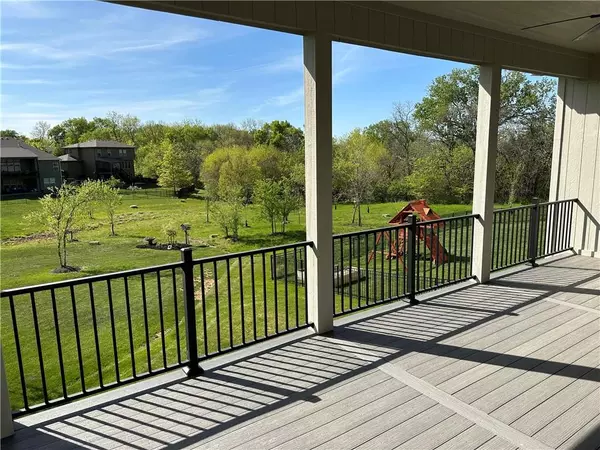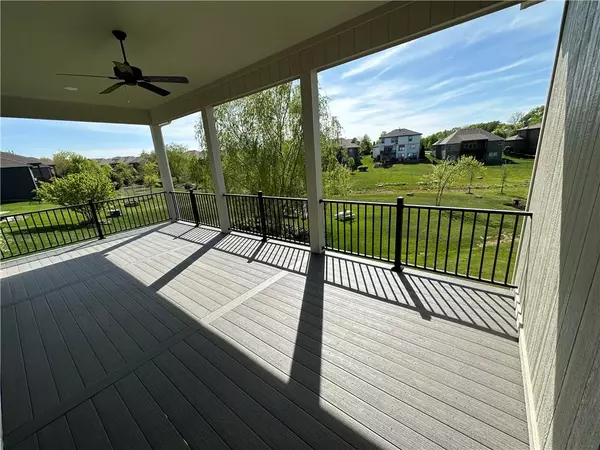$698,500
$698,500
For more information regarding the value of a property, please contact us for a free consultation.
17132 S schweiger DR Olathe, KS 66062
4 Beds
4 Baths
3,122 SqFt
Key Details
Sold Price $698,500
Property Type Single Family Home
Sub Type Single Family Residence
Listing Status Sold
Purchase Type For Sale
Square Footage 3,122 sqft
Price per Sqft $223
Subdivision Forest Hills- The Meadows
MLS Listing ID 2248067
Sold Date 06/19/23
Style Traditional
Bedrooms 4
Full Baths 3
Half Baths 1
HOA Fees $41/ann
Year Built 2023
Annual Tax Amount $7,500
Lot Size 9,588 Sqft
Acres 0.2201102
Lot Dimensions 9956
Property Description
Recently Completed and ready to move in!!!!! Room Sizes in Attachments. Located on the last GREEN SPACE lot at Forest Hills in southern Olathe, Property also backs to Tree Preservation Area. SEE PICTURES .The CYPRESS Plan, our Reverse 1-1/2 Story plan, features 10' ceilings to the WALKOUT 26' wide covered deck and patio. The perfect house for outdoor living and kitchen-centered lifestyles. Incredible basement bar, brushed nickel plumbing fixtures, comfort height toilets, discreet stair to basement, and trim accent walls are a few of the great features this home has to offer. Fabulous Front Porch and 3-Car Garage. Gourmet Kitchen features a large kitchen island, five piece appliance package, pot filler, and walk-in pantry. Owners Suite with walk-in shower and free-standing tub
Location
State KS
County Johnson
Rooms
Other Rooms Den/Study, Main Floor BR, Office, Recreation Room
Basement true
Interior
Interior Features Custom Cabinets, Kitchen Island, Painted Cabinets, Pantry, Walk-In Closet(s)
Heating Forced Air, Heat Pump
Cooling Electric
Flooring Wood
Fireplaces Number 2
Fireplaces Type Basement, Gas, Great Room
Fireplace Y
Laundry Bedroom Level, Laundry Room
Exterior
Garage true
Garage Spaces 3.0
Amenities Available Clubhouse, Party Room, Play Area, Pool
Roof Type Composition
Building
Lot Description Adjoin Greenspace, Sprinkler-In Ground, Treed, Wooded
Entry Level Reverse 1.5 Story
Sewer City/Public
Water Public
Structure Type Lap Siding, Stone Trim
Schools
Elementary Schools Timber Sage
Middle Schools Woodland Spring
High Schools Spring Hill
School District Spring Hill
Others
Ownership Other
Acceptable Financing Conventional
Listing Terms Conventional
Read Less
Want to know what your home might be worth? Contact us for a FREE valuation!

Our team is ready to help you sell your home for the highest possible price ASAP







