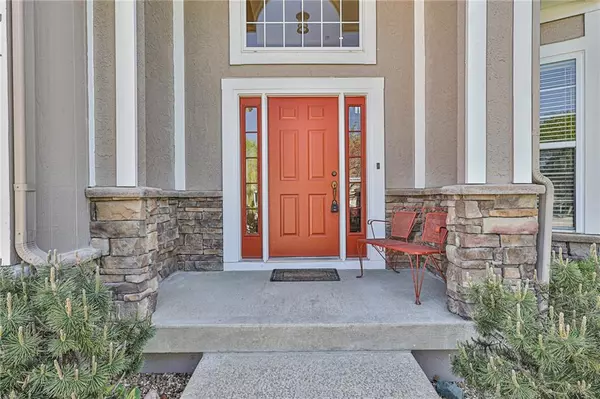$519,900
$519,900
For more information regarding the value of a property, please contact us for a free consultation.
521 NE Jasper CIR Lee's Summit, MO 64064
3 Beds
4 Baths
3,272 SqFt
Key Details
Sold Price $519,900
Property Type Single Family Home
Sub Type Single Family Residence
Listing Status Sold
Purchase Type For Sale
Square Footage 3,272 sqft
Price per Sqft $158
Subdivision Oaks Ridge Meadows
MLS Listing ID 2433318
Sold Date 06/14/23
Style Traditional
Bedrooms 3
Full Baths 2
Half Baths 2
HOA Fees $45/ann
Year Built 1998
Annual Tax Amount $5,260
Lot Size 0.424 Acres
Acres 0.42364556
Lot Dimensions 34x191x31x160x155
Property Description
Discover Heaven on Earth -- your own oasis to call home! Situated on a quiet cul-de-sac on arguably the most desirable lot in the Oaks Ridge community, this park-like treed lot comes complete with a luxurious in-ground saltwater pool! Enjoy the resort like view from the custom covered composite deck, while living life inside this impeccably maintained 2 story home! Set up your home office in the finished daylight basement, or to take on your daily tasks from the second story loft which overlooks the peaceful pool! You'll love the formal dining room, gleaming wood floors throughout the main level-- and all appliances stay! Stone and stucco front exterior, spa tub and separate shower in the owner's suite which also features dual walk-in closets! Closet space abounds in this home-- there's even a walk-in linen closet on second level, and the secondary bedroom features a walk-in closet as well! Jack and Jill bathroom connects the second and third spacious bedrooms. The mail level features a large laundry room and walk in pantry-- there's even a designated storage space in the garage for trash containers! Additional 25x14 storage space in basement as well! Lovely lifetime neighbors, and as mentioned above, the "envy of the neighborhood" lot. The sellers are only the second owners-- the first was the builder himself! This home is a must see!
Location
State MO
County Jackson
Rooms
Other Rooms Balcony/Loft, Breakfast Room, Entry, Family Room, Great Room, Office
Basement true
Interior
Interior Features Ceiling Fan(s), Custom Cabinets, Pantry, Skylight(s), Vaulted Ceiling, Walk-In Closet(s), Wet Bar, Whirlpool Tub
Heating Forced Air
Cooling Electric
Flooring Carpet, Ceramic Floor, Wood
Fireplaces Number 1
Fireplace Y
Appliance Dishwasher, Disposal, Dryer, Microwave, Refrigerator, Gas Range, Stainless Steel Appliance(s), Washer
Laundry Laundry Room, Main Level
Exterior
Garage true
Garage Spaces 3.0
Fence Metal
Pool Inground
Amenities Available Other, Pool
Roof Type Composition
Parking Type Attached, Built-In, Garage Door Opener, Garage Faces Front
Building
Lot Description City Limits, Cul-De-Sac, Treed
Entry Level 2 Stories
Sewer City/Public
Water Public
Structure Type Stone Trim, Stucco & Frame
Schools
Elementary Schools Voy Spears
Middle Schools Delta Woods
High Schools Blue Springs South
School District Blue Springs
Others
HOA Fee Include Other, Trash
Ownership Private
Acceptable Financing Cash, Conventional
Listing Terms Cash, Conventional
Read Less
Want to know what your home might be worth? Contact us for a FREE valuation!

Our team is ready to help you sell your home for the highest possible price ASAP







