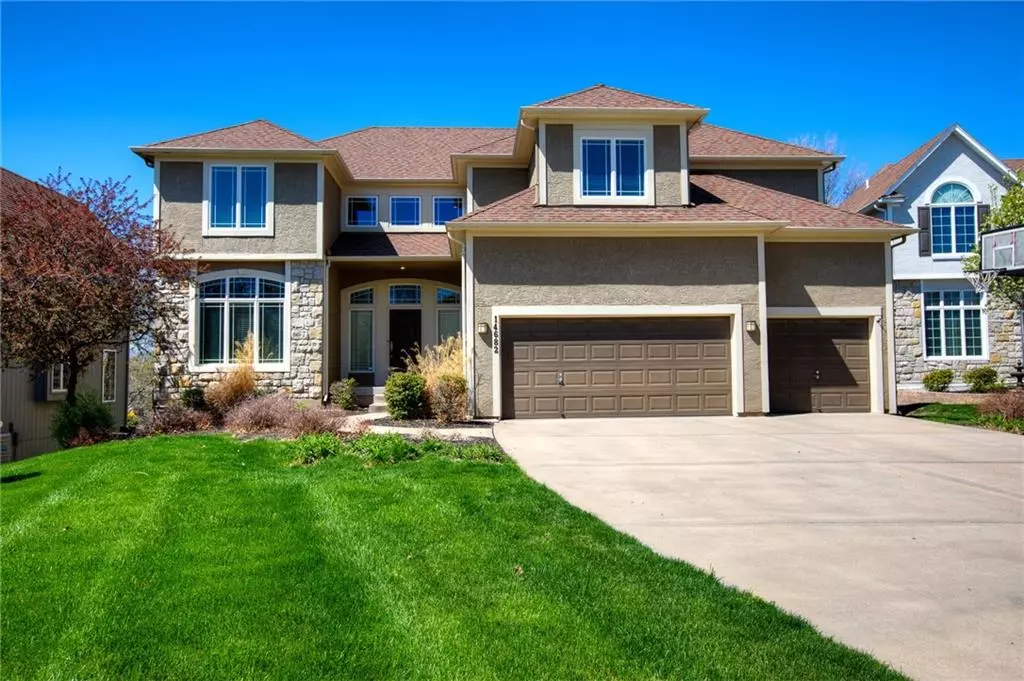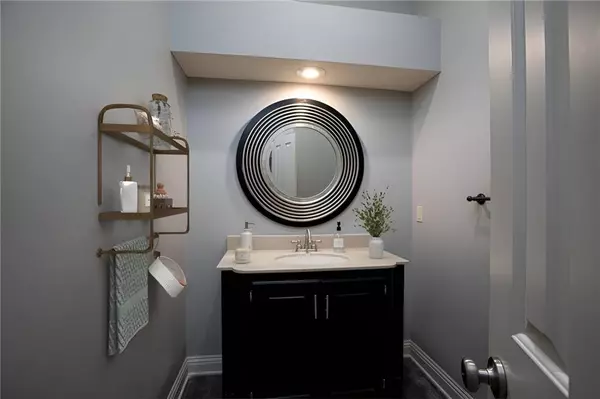$650,000
$650,000
For more information regarding the value of a property, please contact us for a free consultation.
14682 S Garnett ST Olathe, KS 66062
4 Beds
4 Baths
3,625 SqFt
Key Details
Sold Price $650,000
Property Type Single Family Home
Sub Type Single Family Residence
Listing Status Sold
Purchase Type For Sale
Square Footage 3,625 sqft
Price per Sqft $179
Subdivision Highlands Of Kensington
MLS Listing ID 2428368
Sold Date 06/12/23
Style Traditional
Bedrooms 4
Full Baths 3
Half Baths 1
HOA Fees $54/ann
Year Built 2005
Annual Tax Amount $6,543
Lot Size 0.304 Acres
Acres 0.30433884
Property Description
This well maintained open floor plan home features, 4 BR,3.5 BA.** Great room W/custom built-ins, a fireplace to add ambience. Formal Dining room, 1St Fl Executive Office w/ French Doors. Prepare gourmet meals in this spacious kitchen W/ Granite top island.Enjoy meals at the island or in the eat-in kitchen. Oversized walk-in pantry. Hearth room w/ cozy fireplace. Inviting master suite W/sitting area.Large walk-in closet.Jetted tub, Walk-in shower, tile floors,2 vanities Bedrooms two, three & four are spacious w/walk-in closets., Other highlights:* Blinds throughout.,2nd fl laundry w/sink, security system, In-ground sprinkler system,Water softener, 9'Ft Walkout basement.Invisible fence, front & back. Professional Epoxy garage floors for easy clean up** Highly rated Blue Valley Schools & prime location of this Johnson County home is one you don't want to miss! *GREAT PRICE FOR THE COMMUNITY! No backyard neighbors. Heated Community Pool W/Beach Front Entry, Fountain & Cabana. 9 1/2 acre Community Park. **Quick closing available** Back on Market! NO FAULT OF SELLERS
Location
State KS
County Johnson
Rooms
Other Rooms Balcony/Loft, Family Room, Office, Sitting Room
Basement true
Interior
Interior Features Ceiling Fan(s), Kitchen Island, Pantry, Smart Thermostat, Whirlpool Tub
Heating Natural Gas
Cooling Electric
Flooring Carpet, Ceramic Floor, Luxury Vinyl Plank
Fireplaces Number 2
Fireplaces Type Family Room, Hearth Room
Fireplace Y
Appliance Dishwasher, Disposal, Microwave, Built-In Oven, Stainless Steel Appliance(s)
Laundry Upper Level
Exterior
Garage true
Garage Spaces 3.0
Amenities Available Pool, Trail(s)
Roof Type Composition
Building
Lot Description City Limits, City Lot, Sprinkler-In Ground, Treed
Entry Level 2 Stories
Sewer City/Public
Water Public
Structure Type Stone Trim, Stucco & Frame
Schools
School District Blue Valley
Others
Ownership Estate/Trust
Acceptable Financing Cash, Conventional, VA Loan
Listing Terms Cash, Conventional, VA Loan
Special Listing Condition As Is
Read Less
Want to know what your home might be worth? Contact us for a FREE valuation!

Our team is ready to help you sell your home for the highest possible price ASAP







