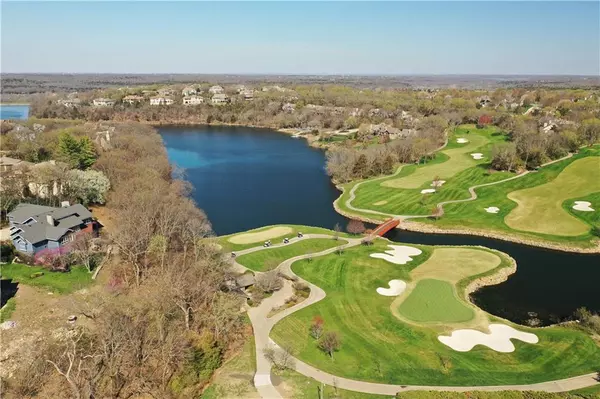$1,150,000
$1,150,000
For more information regarding the value of a property, please contact us for a free consultation.
10520 S Glenview LN Olathe, KS 66061
4 Beds
3 Baths
5,365 SqFt
Key Details
Sold Price $1,150,000
Property Type Single Family Home
Sub Type Single Family Residence
Listing Status Sold
Purchase Type For Sale
Square Footage 5,365 sqft
Price per Sqft $214
Subdivision Cedar Creek- The Estates
MLS Listing ID 2429227
Sold Date 06/08/23
Style Contemporary
Bedrooms 4
Full Baths 2
Half Baths 1
HOA Fees $73
Year Built 1990
Annual Tax Amount $11,805
Lot Size 0.856 Acres
Acres 0.85555553
Property Description
LUXURY LAKE AND GOLF COURSE VIEWS of SHADOW GLEN AWAIT YOU AT THIS CUSTOM ICONIC CONTEMPORARY HOME!! PERCHED ATOP A NATURAL BLUFF FOR SCENIC PANORAMIC VIEWS OF NATURAL SCENERY, WATERFALLS AND SUNSETS. ONE OF THE ORIGINAL HOMES IN GORGEOUS CEDAR CREEK-THIS INCREDIBLE GARAGE IS DESIGNED FOR 6 CARS PLUS AN RV DOOR FOR YOUR CAMPER OR LARGE SUVS. NEW ROOF 2021!! THE CLASSIC ENTERTAINING SPACE FEATURES 3 FIREPLACES, HUGE HEARTH KITCHEN WITH WALK IN PANTRY & BUILT IN BOOKCASES - A VAULTED GR NEWEAT ROOM PLUS A FAMILY ROOM IN THE FINISHED LOWER WALKOUT LEVEL MAKING CASUAL ENTERTAINING A BREEZE. THE MAIN LEVEL PRIMARY SUITE HAS A GIANT BATH WITH DOUBLE VANITY , JETTED TUB & WALK IN SHOWER. THE ADDITIONAL BEDROOMS IN THE BASMENT SHARE AN OVERSIZED BATH. A PRIVATE LIFESTYLE CAN BE YOURS WITH WRAP AROUND DECKING FOR OUTDOOR FUN. A BONUS DEN/EXERCISE ROOM PLUS A HOBBY ROOM IN THE BASEMENT OFFERS EVEN MORE LIVABLE SPACE. WITH EASY ACCESS TO THE SPARKLING 65 ACRE LAKE OUT YOUR BACKDOOR- PADDLE BOARD, SWIM, FISH OR HIKE THE TRAILS.
THIS ONE OWNER GEM HAS HAD 3 DECADES OF HAPPINESS & ATTENTIVE MAINTENANCE OF THE GROUNDS AND INTERIOR COMPONENTS. THIS ONE OF A KIND IS JUST WAITING FOR YOUR CURRENT DESIGNER IDEAS.
WITH NEARBY POOL, PICKLE BALL, CLUB HOUSE, DOG PLAYING AREA - ENJOY THE AMAZING AMENITIES OF THE SUBDIVISION.
Location
State KS
County Johnson
Rooms
Other Rooms Breakfast Room, Family Room, Great Room, Main Floor BR, Main Floor Master
Basement true
Interior
Interior Features All Window Cover, Kitchen Island, Pantry, Vaulted Ceiling, Walk-In Closet(s), Wet Bar, Whirlpool Tub
Heating Natural Gas
Cooling Electric, Zoned
Flooring Carpet, Wood
Fireplaces Number 3
Fireplaces Type Family Room, Great Room
Fireplace Y
Appliance Cooktop, Dishwasher, Disposal, Microwave, Built-In Oven, Built-In Electric Oven, Trash Compactor, Water Softener
Laundry Main Level
Exterior
Garage true
Garage Spaces 6.0
Amenities Available Boat Dock, Clubhouse, Exercise Room, Pickleball Court(s), Play Area, Pool, Tennis Court(s), Trail(s)
Roof Type Composition
Building
Lot Description City Lot, Cul-De-Sac, Estate Lot, Sprinkler-In Ground
Entry Level Reverse 1.5 Story
Sewer City/Public
Water Public
Structure Type Frame
Schools
Elementary Schools Cedar Creek
Middle Schools Mission Trail
High Schools Olathe West
School District Olathe
Others
HOA Fee Include All Amenities
Ownership Private
Acceptable Financing Cash, Conventional
Listing Terms Cash, Conventional
Read Less
Want to know what your home might be worth? Contact us for a FREE valuation!

Our team is ready to help you sell your home for the highest possible price ASAP







