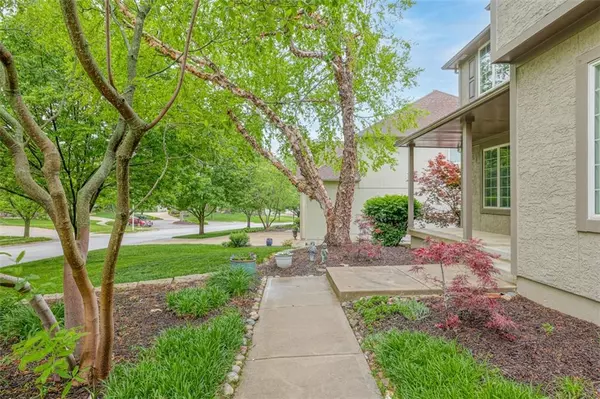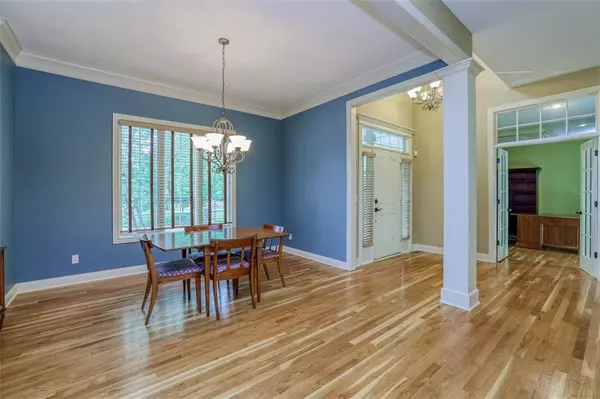$650,000
$650,000
For more information regarding the value of a property, please contact us for a free consultation.
11670 W 147th ST Olathe, KS 66062
4 Beds
4 Baths
2,900 SqFt
Key Details
Sold Price $650,000
Property Type Single Family Home
Sub Type Single Family Residence
Listing Status Sold
Purchase Type For Sale
Square Footage 2,900 sqft
Price per Sqft $224
Subdivision Highlands Of Kensington
MLS Listing ID 2434480
Sold Date 06/08/23
Style Traditional
Bedrooms 4
Full Baths 3
Half Baths 1
HOA Fees $54/ann
Year Built 2002
Annual Tax Amount $6,331
Lot Size 10,701 Sqft
Acres 0.24566115
Property Description
Welcome to your updated home in the highly sought after Blue Valley School District and Highlands of Kensington subdivision. Enjoy your mornings in your fully remodeled primary bath which features a luxurious freestanding tub, zero entry shower, dual pottery barn vanities, and storage galore. Relax outdoors in the evenings on your brand-new deck or around the stamped concrete patio and firepit shaded by the mature trees. Come inside and cozy up by one of the four fully functioning fireplaces. Your guests or children will appreciate their newly carpeted and freshly painted secondary bedrooms which also feature fully remodeled bathrooms and walk-in closets. The basement provides an additional area for everyone and features a bathroom with steam shower, office space, living area with fireplace, nonconforming 5th bedroom, and a bar for entertainment! Additional features include wrought iron fence, epoxy garage floor, sprinkler system, leaf filter gutters, buried downspouts, and one year old Honeywell HVAC zoned with smart internet thermostats. Taxes and square footage are estimated.
Location
State KS
County Johnson
Rooms
Other Rooms Office
Basement true
Interior
Interior Features Ceiling Fan(s), Pantry
Heating Natural Gas
Cooling Electric
Fireplaces Number 4
Fireplaces Type Basement, Family Room, Master Bedroom
Fireplace Y
Appliance Cooktop, Dishwasher, Disposal, Microwave
Laundry Upper Level
Exterior
Garage true
Garage Spaces 3.0
Fence Metal
Amenities Available Pool
Roof Type Composition
Building
Lot Description Treed
Entry Level 2 Stories
Sewer City/Public
Water Public
Structure Type Stucco & Frame
Schools
Elementary Schools Morse
Middle Schools Aubry Bend
High Schools Blue Valley Southwest
School District Blue Valley
Others
Ownership Private
Acceptable Financing Cash, Conventional, FHA, VA Loan
Listing Terms Cash, Conventional, FHA, VA Loan
Read Less
Want to know what your home might be worth? Contact us for a FREE valuation!

Our team is ready to help you sell your home for the highest possible price ASAP







