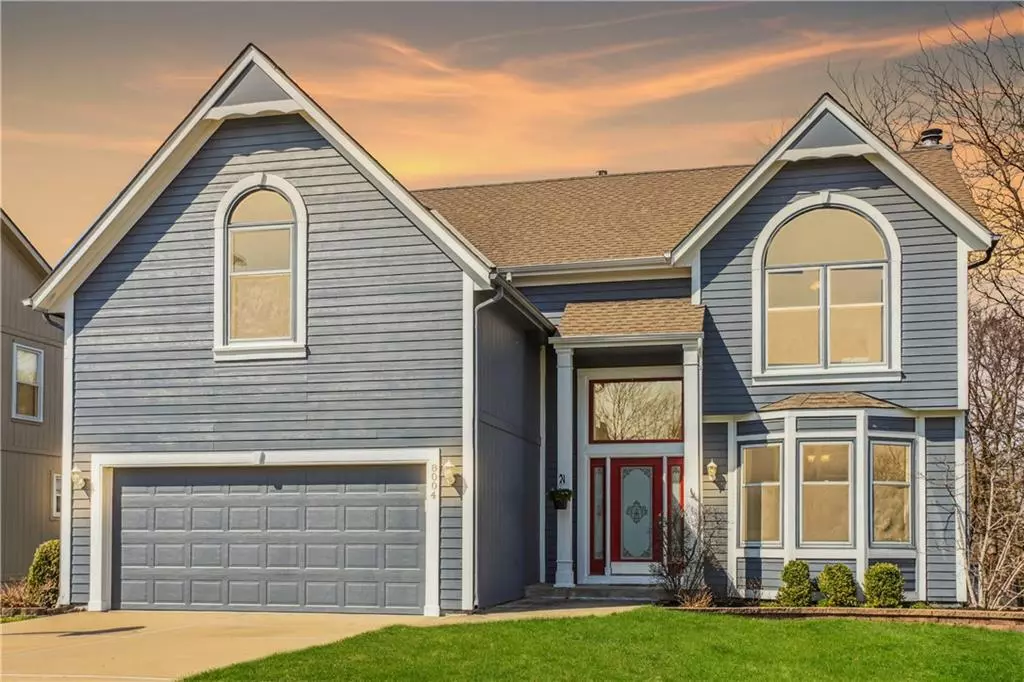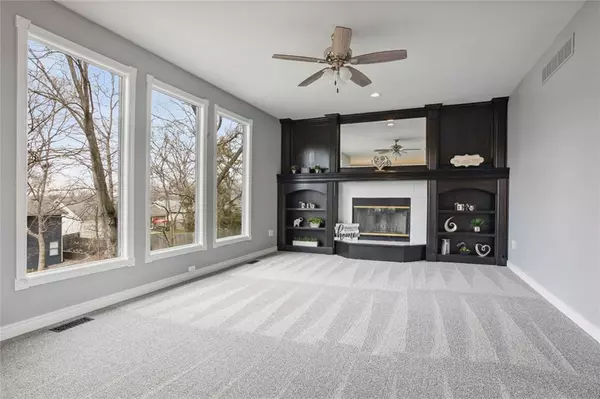$400,000
$400,000
For more information regarding the value of a property, please contact us for a free consultation.
8004 N Nodaway AVE Kansas City, MO 64152
4 Beds
3 Baths
3,298 SqFt
Key Details
Sold Price $400,000
Property Type Single Family Home
Sub Type Single Family Residence
Listing Status Sold
Purchase Type For Sale
Square Footage 3,298 sqft
Price per Sqft $121
Subdivision Brittany Oaks
MLS Listing ID 2428400
Sold Date 06/07/23
Style Traditional
Bedrooms 4
Full Baths 2
Half Baths 1
HOA Fees $8/ann
Year Built 1998
Annual Tax Amount $4,609
Lot Size 8,398 Sqft
Acres 0.19279155
Lot Dimensions 70 x 119.82
Property Description
Welcome to this stunning 4 bedroom, 2.5 bath home located in the desirable Brittany Oaks subdivision in
Kansas City. Completely remodeled - Like a New home! Featuring New Paint, New Carpet, Updated Kitchen, Deck and Patio! Be ready to be impressed!
As you enter, you're greeted by a grand two-story entryway, and Dining Room or Home Office, which sets the tone for the
luxurious living experience this home offers. The Great Room presents with built-in bookshelves and a mantle and wall of windows with a tranquil view, perfect for time spent indoors. Open Floor Plan from the Great Room to the renovated Kitchen! Granite Counters, White Newer Cabinets, Marble Tile Backsplash, Corner Sink, Pantry, Hardwood Floors and Island! Half Bath conveniently located off the kitchen and easy access to the Double Garage. Enjoy the beautiful view from the comfort of the spacious bedrooms, each with their own walk-in closet. The Master Suite boasts a huge bedroom with large windows and arch transom, vaulted ceiling, new paint and carpet. Plus the Private Master Bathroom, offering a corner jetted tub, separate shower with tile walls, and walk-in closet with plenty of storage space. The large laundry room is conveniently located on the upper bedroom level, making laundry day a breeze. The lower level features a finished family room and office or a non conforming 5th bedroom, offering plenty of additional living space for your
family and guests. The beautiful large brick patio is perfect for outdoor entertaining and relaxation, surrounded by lush
greenery and mature trees. Located in the Brittany Oaks subdivision and highly desired Park Hill School District, this home offers a peaceful and serene living experience while still being just a short drive away from all the best that Kansas City has to offer. Don't miss your chance to make this beautiful and spacious home your own. Schedule a showing
today!
Location
State MO
County Platte
Rooms
Other Rooms Entry, Family Room, Great Room, Office
Basement true
Interior
Interior Features Ceiling Fan(s), Custom Cabinets, Kitchen Island, Painted Cabinets, Pantry, Vaulted Ceiling, Walk-In Closet(s), Whirlpool Tub
Heating Natural Gas, Forced Air
Cooling Electric
Flooring Carpet, Luxury Vinyl Plank, Wood
Fireplaces Number 1
Fireplaces Type Great Room, Wood Burning
Fireplace Y
Appliance Dishwasher, Disposal, Humidifier, Microwave, Built-In Electric Oven
Laundry Bedroom Level, Laundry Room
Exterior
Parking Features true
Garage Spaces 2.0
Roof Type Composition
Building
Entry Level 2 Stories
Sewer City/Public
Water Public
Structure Type Concrete, Wood Siding
Schools
Elementary Schools Renner
Middle Schools Congress
High Schools Park Hill
School District Park Hill
Others
HOA Fee Include No Amenities
Ownership Other
Acceptable Financing Cash, Conventional, FHA, VA Loan
Listing Terms Cash, Conventional, FHA, VA Loan
Read Less
Want to know what your home might be worth? Contact us for a FREE valuation!

Our team is ready to help you sell your home for the highest possible price ASAP






