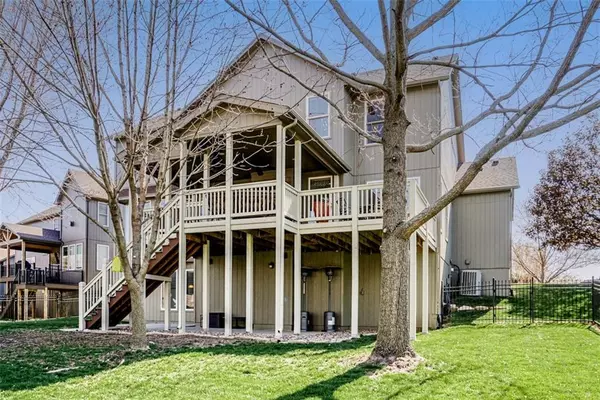$700,000
$700,000
For more information regarding the value of a property, please contact us for a free consultation.
14668 S Lucille ST Olathe, KS 66062
4 Beds
5 Baths
4,609 SqFt
Key Details
Sold Price $700,000
Property Type Single Family Home
Sub Type Single Family Residence
Listing Status Sold
Purchase Type For Sale
Square Footage 4,609 sqft
Price per Sqft $151
Subdivision Highlands Of Kensington
MLS Listing ID 2428874
Sold Date 06/06/23
Style Traditional
Bedrooms 4
Full Baths 3
Half Baths 2
HOA Fees $54/ann
Year Built 2005
Annual Tax Amount $6,388
Lot Size 0.266 Acres
Acres 0.26600093
Property Description
Welcome home! This gorgeous house is located on a quiet cul-de-sac in the Highlands of Kensington. It has 4 bedrooms, 3 full baths, 2 half baths, a 3-car garage, and finished walk-out basement. Main level living includes a big, modern kitchen with walk-in pantry, quartz counters, and a large island with seating. The kitchen opens up to a sunny breakfast room, hearth room with gas fireplace and deck access. A living room with a second gas fireplace, office, formal dining room and half bath complete the main level. Upstairs is the primary suite, 3 more bedrooms (with one bedroom en suite and the other two sharing a Jack & Jill full bath), and a conveniently placed laundry room. The primary suite includes a large sitting room, and an ultra-luxurious bathroom that can’t be beat! A modern stand-alone tub, double vanity, huge walk-in closet, and an enormous, double walk-in shower makes every day a spa day. The bright, walk-out lower level features a large rec room space with a wet bar, pool table, half bath, lots of storage, and access to the patio. Outdoors, enjoy more entertainment space on the spacious deck with covered and open areas and the ground level patio. The fenced back yard has mature trees which offers privacy and shade on the deck. Just down the street is a community pool with fountain and cabana. A great 9.5 acre green space lines the north side of the neighborhood, making it a great place to play with kids and dogs.
Location
State KS
County Johnson
Rooms
Other Rooms Breakfast Room, Entry, Mud Room, Office, Recreation Room, Sitting Room
Basement true
Interior
Interior Features Ceiling Fan(s), Custom Cabinets, Kitchen Island, Pantry, Smart Thermostat, Vaulted Ceiling, Walk-In Closet(s), Wet Bar
Heating Natural Gas
Cooling Electric
Flooring Carpet, Wood
Fireplaces Number 2
Fireplaces Type Gas, Hearth Room, Living Room
Fireplace Y
Appliance Cooktop, Dishwasher, Disposal, Exhaust Hood, Humidifier, Microwave, Built-In Oven, Stainless Steel Appliance(s), Water Softener
Laundry Bedroom Level, Sink
Exterior
Garage true
Garage Spaces 3.0
Fence Metal
Amenities Available Pool
Roof Type Composition
Building
Lot Description Cul-De-Sac, Level, Sprinkler-In Ground, Treed
Entry Level 2 Stories
Sewer City/Public
Water Public
Structure Type Stone Trim, Stucco
Schools
Elementary Schools Morse
Middle Schools Aubry Bend
High Schools Blue Valley Southwest
School District Blue Valley
Others
Ownership Private
Acceptable Financing Cash, Conventional, FHA, VA Loan
Listing Terms Cash, Conventional, FHA, VA Loan
Read Less
Want to know what your home might be worth? Contact us for a FREE valuation!

Our team is ready to help you sell your home for the highest possible price ASAP







