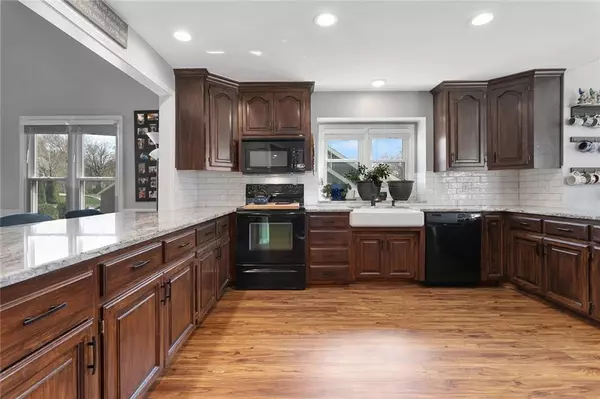$365,000
$365,000
For more information regarding the value of a property, please contact us for a free consultation.
2431 S Seminole DR Independence, MO 64057
4 Beds
3 Baths
4,335 SqFt
Key Details
Sold Price $365,000
Property Type Single Family Home
Sub Type Single Family Residence
Listing Status Sold
Purchase Type For Sale
Square Footage 4,335 sqft
Price per Sqft $84
Subdivision Cedar Oaks
MLS Listing ID 2429651
Sold Date 05/30/23
Style Traditional
Bedrooms 4
Full Baths 2
Half Baths 1
Year Built 1992
Annual Tax Amount $3,678
Lot Size 0.255 Acres
Acres 0.25466025
Property Description
When you step up to the Front of this Gorgeous house with its covered Porch you will fall in LOVE...Opening the doors to this inviting home will pull you right into the comfort and coziness of all the space you could need. Main Floor Master Bed/Bath and 2 Walk in closets with a whirlpool tub and separate show along with a Double sink vanity. The rest of the home has plenty of room to grow with 3 Bedrooms upstairs and a quaint loft area with built-ins. The kitchen in this home has been updated with new Granite counter tops, Pantry and Kitchen Bar top. The partially finished basement has a Large Laundry room, Non-conforming bedroom and a workshop/storage area. Additional unfinished area for storing or it can be finished off for more living space.The Deck outside has plenty of room to entertain and relax. Backs up to a private yard for the quietness of nature along with New Fencing around the yard that was just installed. This home sits on a lovely quiet street with sidewalks on each side. Great area for quick access to many places in the metro but still sits in a off the beaten path location.
Location
State MO
County Jackson
Rooms
Basement true
Interior
Interior Features Ceiling Fan(s), Central Vacuum, Kitchen Island, Pantry, Smart Thermostat, Vaulted Ceiling, Walk-In Closet(s), Whirlpool Tub
Heating Electric
Cooling Electric
Flooring Carpet
Fireplaces Number 1
Fireplaces Type Family Room, Gas, Gas Starter
Fireplace Y
Appliance Cooktop, Dishwasher, Disposal, Exhaust Hood, Microwave, Refrigerator, Built-In Electric Oven, Water Softener
Laundry Laundry Room, Sink
Exterior
Exterior Feature Storm Doors
Garage true
Garage Spaces 2.0
Fence Metal, Wood
Roof Type Composition
Building
Lot Description Sprinkler-In Ground
Entry Level 1.5 Stories
Sewer City/Public
Water Public
Structure Type Board/Batten, Brick Veneer
Schools
Elementary Schools Blackburn
Middle Schools Pioneer Ridge
High Schools Truman
School District Independence
Others
Ownership Private
Acceptable Financing Cash, Conventional, FHA, VA Loan
Listing Terms Cash, Conventional, FHA, VA Loan
Read Less
Want to know what your home might be worth? Contact us for a FREE valuation!

Our team is ready to help you sell your home for the highest possible price ASAP







