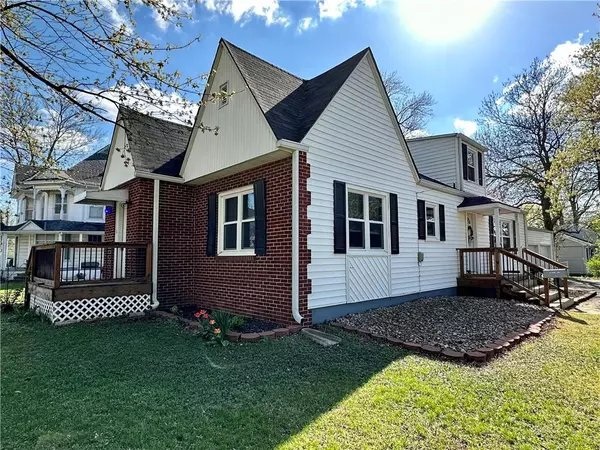$218,000
$218,000
For more information regarding the value of a property, please contact us for a free consultation.
2 S High ST Butler, MO 64730
3 Beds
3 Baths
3,244 SqFt
Key Details
Sold Price $218,000
Property Type Single Family Home
Sub Type Single Family Residence
Listing Status Sold
Purchase Type For Sale
Square Footage 3,244 sqft
Price per Sqft $67
Subdivision Other
MLS Listing ID 2421918
Sold Date 05/31/23
Bedrooms 3
Full Baths 2
Half Baths 1
Year Built 1940
Annual Tax Amount $840
Lot Size 10,840 Sqft
Acres 0.24885216
Lot Dimensions 135.5x80
Property Description
Look no further, you will fall in love with this remodeled 3 BD, 2.5 BA home. It was completely remodeled approx 5 years ago. LR has a fireplace & a door that leads out to the enclosed side porch. The dining room is open to the LR & kitchen. The kitchen features an eating bar & a pantry with pull out drawers. The master bedroom is spacious and has a walk in closet & a master bathroom featuring a tiled shower over the bath tub. The 2nd full bathroom & 2nd bedroom with a walk in closet is on the main level also. Upstairs is the 3rd bedroom, this could easily be turned into 2 bedrooms if needed. The finished basement is perfect for a family room/play room/man cave area. There’s a half bathroom in the basement. Attached spacious 2 car garage. Fenced in yard. HVAC is only two years old. You won’t find this much space at this price!
Location
State MO
County Bates
Rooms
Other Rooms Entry, Main Floor BR, Main Floor Master, Sun Room
Basement true
Interior
Interior Features Ceiling Fan(s), Pantry, Walk-In Closet(s)
Heating Natural Gas
Cooling Electric
Flooring Carpet, Vinyl
Fireplaces Number 1
Fireplaces Type Living Room
Fireplace Y
Appliance Dishwasher, Disposal, Microwave, Built-In Electric Oven
Laundry In Basement
Exterior
Garage true
Garage Spaces 2.0
Fence Metal
Roof Type Composition
Building
Entry Level 1.5 Stories
Sewer City/Public
Water Public
Structure Type Brick Trim, Vinyl Siding
Schools
School District Butler
Others
Ownership Private
Acceptable Financing Cash, Conventional, FHA, USDA Loan, VA Loan
Listing Terms Cash, Conventional, FHA, USDA Loan, VA Loan
Read Less
Want to know what your home might be worth? Contact us for a FREE valuation!

Our team is ready to help you sell your home for the highest possible price ASAP







