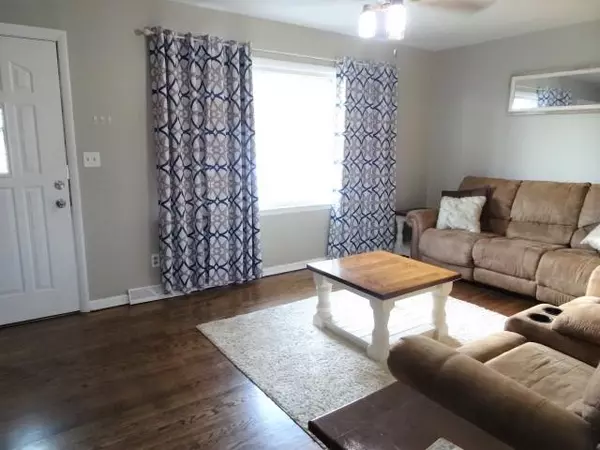$179,000
$179,000
For more information regarding the value of a property, please contact us for a free consultation.
705 S Parkview ST Butler, MO 64730
3 Beds
1 Bath
1,040 SqFt
Key Details
Sold Price $179,000
Property Type Single Family Home
Sub Type Single Family Residence
Listing Status Sold
Purchase Type For Sale
Square Footage 1,040 sqft
Price per Sqft $172
Subdivision Other
MLS Listing ID 2423199
Sold Date 05/31/23
Style Traditional
Bedrooms 3
Full Baths 1
Year Built 1961
Annual Tax Amount $653
Lot Size 9,344 Sqft
Acres 0.21450873
Lot Dimensions 73x128
Property Description
Traditional Ranch 3 BR, 1 BA, 1 car garage, beautiful original refinished hardwood floors. Kitchen & bath have new LVP. New doors & hardware installed on kitchen cabinets. New counters & tile backsplash. Double windows above sink let in lots of light, new light fixture over movable island (very functional with drawers, shelves, butcher block top). New built-in oven, cooktop & dishwasher. Behind bi-fold doors is the laundry area with shelving. Roomy eating area completes this area. Door outside to wood deck & door to the 1 car garage. Work bench & closet with furnace & water heater is in the garage. Concrete floor is in good shape. Garage is roomy enough for a 2nd refrigerator and a full size SUV. LR has ceiling fan & wood floors, accent wall with different types & colors of wood strips. In hall are linen & coat closets, also attic fan. All 3 bedrooms have wood floors, master has ceiling fan. Hall bath has a window, walk-in shower, LVP floors, new vanity. Walls are painted shades of gray and woodwork has been painted white. Fenced back yard, wood deck large enough for table & grill, shade tree. Flagstone walkway in front & lg. shade tree, a new addition are window boxes ready for sparing planting. New concrete driveway has been enlarged to accommodate multiple vehicles or boat. New sewer drain line to main, new cleanout. Drain line installed under house draining to street (if there would be any water buildup). Close to walking trails & Aquatic Center.
Location
State MO
County Bates
Rooms
Basement false
Interior
Interior Features Ceiling Fan(s), Kitchen Island, Painted Cabinets
Heating Natural Gas, Natural Gas
Cooling Attic Fan, Electric
Flooring Luxury Vinyl Plank, Wood
Fireplace Y
Appliance Cooktop, Dishwasher, Disposal
Laundry In Kitchen, Laundry Closet
Exterior
Garage true
Garage Spaces 1.0
Fence Metal
Roof Type Composition
Building
Lot Description Level, Treed
Entry Level Ranch
Sewer City/Public
Water Public
Structure Type Board/Batten, Vinyl Siding
Schools
School District Butler
Others
Ownership Private
Acceptable Financing Cash, Conventional, FHA, USDA Loan, VA Loan
Listing Terms Cash, Conventional, FHA, USDA Loan, VA Loan
Read Less
Want to know what your home might be worth? Contact us for a FREE valuation!

Our team is ready to help you sell your home for the highest possible price ASAP







