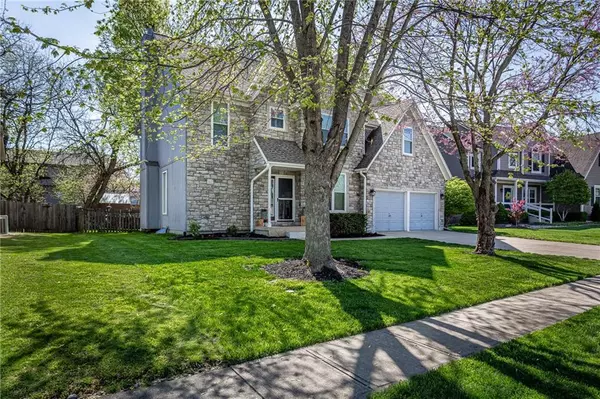$425,000
$425,000
For more information regarding the value of a property, please contact us for a free consultation.
15641 S Lindenwood DR Olathe, KS 66062
4 Beds
5 Baths
3,158 SqFt
Key Details
Sold Price $425,000
Property Type Single Family Home
Sub Type Single Family Residence
Listing Status Sold
Purchase Type For Sale
Square Footage 3,158 sqft
Price per Sqft $134
Subdivision Walnut Creek
MLS Listing ID 2432037
Sold Date 06/01/23
Style Traditional
Bedrooms 4
Full Baths 3
Half Baths 2
HOA Fees $27/ann
Year Built 1998
Annual Tax Amount $5,096
Lot Size 9,147 Sqft
Acres 0.21
Property Description
Lovely Stone front 2-Story in the sought after Walnut Creek subdivision! Formal dining room has classic wainscot detail. Kitchen features rich stained cabinets, granite & subway tile backsplash, beautiful hardwood & updated hardware. Breakfast room has abundance of light. Great room has carpet, fireplace to cozy up to in the winter. Large master suite has sitting nook and master bath is vaulted & dual vanities, separate shower & whirlpool tub & big walk in closet. 3 other rooms up include an adorable custom painted kids room, a guest suite with it's own bathroom & a large 4th room attached to the hall bath! Huge rec room in basement with 1/2 bath and good unfinished space for storage! Great location near schools, highway and shopping!
Location
State KS
County Johnson
Rooms
Other Rooms Breakfast Room, Den/Study, Recreation Room
Basement true
Interior
Interior Features Ceiling Fan(s), Pantry, Stained Cabinets, Vaulted Ceiling, Walk-In Closet(s), Whirlpool Tub
Heating Forced Air
Cooling Electric
Flooring Carpet, Wood
Fireplaces Number 1
Fireplaces Type Great Room
Equipment Fireplace Screen
Fireplace Y
Appliance Dishwasher, Disposal, Microwave, Refrigerator, Built-In Electric Oven
Laundry Laundry Room, Off The Kitchen
Exterior
Garage true
Garage Spaces 2.0
Fence Wood
Amenities Available Play Area, Pool, Tennis Court(s), Trail(s)
Roof Type Composition
Building
Lot Description City Lot, Level, Treed
Entry Level 2 Stories
Sewer City/Public
Water Public
Structure Type Stone & Frame, Wood Siding
Schools
Elementary Schools Sunnyside
Middle Schools Chisholm Trail
High Schools Olathe South
School District Olathe
Others
Ownership Private
Acceptable Financing Cash, Conventional, FHA, VA Loan
Listing Terms Cash, Conventional, FHA, VA Loan
Read Less
Want to know what your home might be worth? Contact us for a FREE valuation!

Our team is ready to help you sell your home for the highest possible price ASAP







