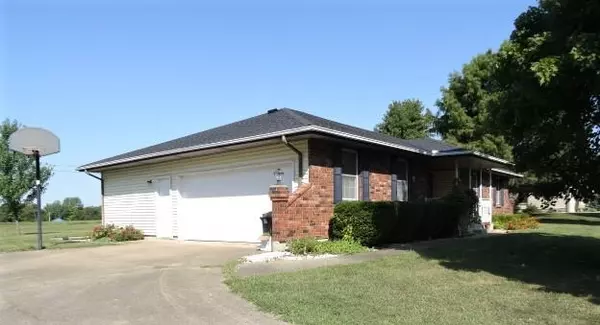$259,999
$259,999
For more information regarding the value of a property, please contact us for a free consultation.
1104 Country Club DR Butler, MO 64730
3 Beds
3 Baths
2,158 SqFt
Key Details
Sold Price $259,999
Property Type Single Family Home
Sub Type Single Family Residence
Listing Status Sold
Purchase Type For Sale
Square Footage 2,158 sqft
Price per Sqft $120
Subdivision Other
MLS Listing ID 2404077
Sold Date 05/26/23
Style Traditional
Bedrooms 3
Full Baths 3
Year Built 1991
Annual Tax Amount $1,479
Lot Size 0.367 Acres
Acres 0.36730945
Lot Dimensions 131x119
Property Description
Across the street from the Butler 9 hole golf course. View from the back has a perfect sunset everyday. There is a green space behind the property. Brick Front, vinyl siding, concrete patio in the back, concrete driveway into a 2 car garage. New roof December 2021, New air conditioner unit 2019. Open views from the kitchen, with island-pantry-lazy Susan-pull outs, through dining area/ French door outside, to the Living Area. Fireplace (never used by present owner), recess lights, vaulted trayed ceiling, built-in desk. 3 Bedrooms & 2 baths make up the bedroom area. 2 Stairs to basement. Open living space, bath with jetted tub, under stairs closet, laundry-water heater-furnace in a room. Lg. storage room with shelving & 200 amp electrical panel. Pull down stairs in garage, flooring above the garage. Concrete is in excellent condition
Location
State MO
County Bates
Rooms
Basement true
Interior
Interior Features Ceiling Fan(s), Kitchen Island, Pantry, Stained Cabinets
Heating Natural Gas, Natural Gas
Cooling Electric
Flooring Carpet, Vinyl
Fireplaces Number 1
Fireplaces Type Living Room
Fireplace Y
Appliance Dishwasher, Disposal, Dryer, Refrigerator, Built-In Electric Oven, Washer
Laundry In Basement
Exterior
Garage true
Garage Spaces 2.0
Roof Type Composition
Building
Lot Description Level
Entry Level Ranch
Sewer City/Public
Water Public
Structure Type Board/Batten, Brick Trim
Schools
School District Butler
Others
Ownership Private
Acceptable Financing Cash, Conventional, FHA, USDA Loan, VA Loan
Listing Terms Cash, Conventional, FHA, USDA Loan, VA Loan
Read Less
Want to know what your home might be worth? Contact us for a FREE valuation!

Our team is ready to help you sell your home for the highest possible price ASAP







