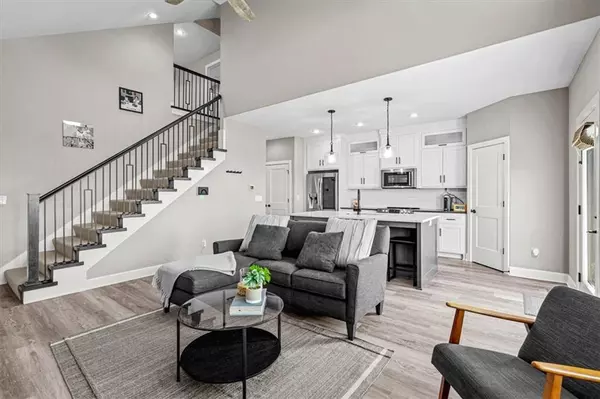$377,000
$377,000
For more information regarding the value of a property, please contact us for a free consultation.
12320 S Prairie Creek RD Olathe, KS 66061
3 Beds
3 Baths
1,796 SqFt
Key Details
Sold Price $377,000
Property Type Multi-Family
Sub Type Townhouse
Listing Status Sold
Purchase Type For Sale
Square Footage 1,796 sqft
Price per Sqft $209
Subdivision The Landings At Stone Creek
MLS Listing ID 2424280
Sold Date 05/23/23
Style Contemporary
Bedrooms 3
Full Baths 2
Half Baths 1
HOA Fees $100/mo
Year Built 2019
Annual Tax Amount $4,371
Lot Size 3,720 Sqft
Acres 0.08539945
Lot Dimensions 3720
Property Description
Don't miss this turn key move in ready home in sought after Olathe School district! Hard to find true 1.5 Story with super low dues! Exterior paint, roof, trash,lawn maintenance and snow removal for only $100 a month. Expanded plan with spacious jr. bedrooms and large loft perfect for home office, play area or rec space. Quiet end unit boasts soaring ceilings and large windows with custom blinds throughout. Kitchen features 8ft quartz island for dining and prep, Upgraded top of the line KitchenAid Dishwasher, Microwave with convection and Electric induction range with double oven and convection capability! Walk-in pantry with sensor lights, tiled backsplash and custom cabinets with new slide out organizers in lower cabinets! Master suite has spacious walk-in closet, ensuite features walk-in shower with new glass door, double vanity with additional can lighting and beautiful ceramic tile. Walkout basement ready for your finish and stubbed for bathroom! Upper and lower level decks looking out over the woods. Upgraded landscaping and more. Seller hates to leave this lovely home. See it quick!
Location
State KS
County Johnson
Rooms
Other Rooms Balcony/Loft
Basement true
Interior
Interior Features Kitchen Island, Painted Cabinets, Pantry, Walk-In Closet(s)
Heating Electric
Cooling Electric
Flooring Laminate, Luxury Vinyl Plank
Fireplace N
Appliance Dishwasher, Disposal, Microwave, Refrigerator, Built-In Electric Oven, Stainless Steel Appliance(s)
Laundry Main Level
Exterior
Garage true
Garage Spaces 2.0
Roof Type Composition
Building
Lot Description Adjoin Greenspace, Treed, Wooded
Entry Level 1.5 Stories
Sewer City/Public
Water Public
Structure Type Stone Trim, Stucco
Schools
Elementary Schools Millbrooke
Middle Schools Prairie Trail
High Schools Olathe Northwest
School District Olathe
Others
HOA Fee Include Curbside Recycle, Lawn Service, Management, Roof Repair, Roof Replace, Snow Removal, Trash
Ownership Private
Acceptable Financing Cash, Conventional, FHA, VA Loan
Listing Terms Cash, Conventional, FHA, VA Loan
Read Less
Want to know what your home might be worth? Contact us for a FREE valuation!

Our team is ready to help you sell your home for the highest possible price ASAP







