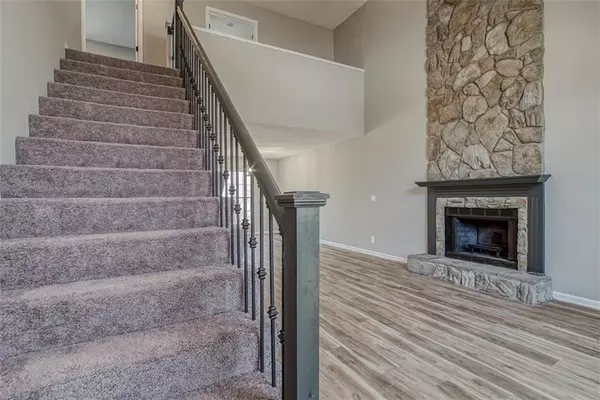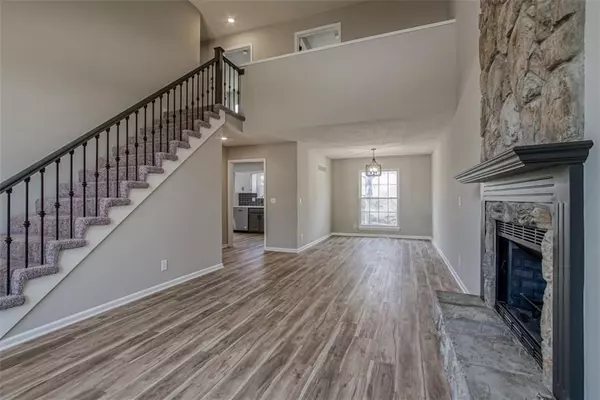$349,900
$349,900
For more information regarding the value of a property, please contact us for a free consultation.
1353 N Prince Edward Island ST Olathe, KS 66061
4 Beds
3 Baths
2,251 SqFt
Key Details
Sold Price $349,900
Property Type Single Family Home
Sub Type Single Family Residence
Listing Status Sold
Purchase Type For Sale
Square Footage 2,251 sqft
Price per Sqft $155
Subdivision Brittany Yesteryear
MLS Listing ID 2430138
Sold Date 05/15/23
Style Traditional
Bedrooms 4
Full Baths 2
Half Baths 1
Year Built 1989
Annual Tax Amount $2,720
Lot Size 7,641 Sqft
Acres 0.17541322
Property Description
Welcome to this stunning two-story home that has been fully updated with modern amenities, offering the perfect blend of contemporary design and classic charm. As soon as you step inside, you'll be greeted by the soaring high ceilings that create a feeling of grandeur and spaciousness throughout. The open-concept floor plan seamlessly blends the living, dining, and kitchen areas together, making it the perfect space for entertaining guests or spending time with family. The large windows flood the space with natural light, illuminating the beautiful luxury vinyl plank floors and elegant finishes. The kitchen has been fully updated with stainless steel appliances, quartz countertops, and plenty of storage space for all your cooking needs. Upstairs, you'll find the luxurious primary suite, complete with a large walk-in closet and spa-like en-suite bathroom with a rainfall shower head. The remaining bedrooms are generously sized, perfect for a growing family or guests. Outside, the backyard oasis provides the perfect spot for relaxing. The deck space creates an outdoor retreat, perfect for hosting summer barbecues or intimate gatherings.
Located in a desirable neighborhood with great schools, parks, and shopping nearby, this home is an opportunity not to be missed. Don't miss your chance to make this beautiful house your forever home!
Location
State KS
County Johnson
Rooms
Other Rooms Family Room, Great Room, Recreation Room
Basement true
Interior
Interior Features Ceiling Fan(s), Vaulted Ceiling, Walk-In Closet(s)
Heating Forced Air
Cooling Attic Fan, Electric
Flooring Carpet, Luxury Vinyl Plank
Fireplaces Number 1
Fireplaces Type Great Room
Fireplace Y
Appliance Dishwasher, Disposal, Built-In Electric Oven
Laundry Bedroom Level
Exterior
Exterior Feature Storm Doors
Garage true
Garage Spaces 2.0
Fence Wood
Roof Type Composition
Building
Lot Description City Lot, Treed
Entry Level 2 Stories
Sewer City/Public
Water Public
Structure Type Frame, Stone Veneer
Schools
Elementary Schools Mahaffie
Middle Schools Santa Fe Trail
High Schools Olathe Northwest
School District Olathe
Others
Ownership Investor
Acceptable Financing Cash, Conventional, FHA, VA Loan
Listing Terms Cash, Conventional, FHA, VA Loan
Read Less
Want to know what your home might be worth? Contact us for a FREE valuation!

Our team is ready to help you sell your home for the highest possible price ASAP







