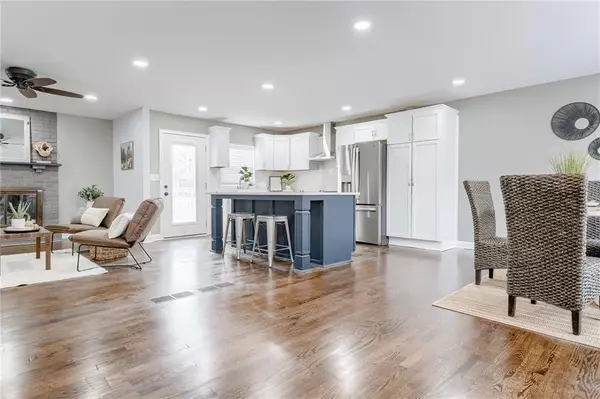$276,900
$276,900
For more information regarding the value of a property, please contact us for a free consultation.
10801 Fuller AVE Kansas City, MO 64134
3 Beds
2 Baths
1,295 SqFt
Key Details
Sold Price $276,900
Property Type Single Family Home
Sub Type Single Family Residence
Listing Status Sold
Purchase Type For Sale
Square Footage 1,295 sqft
Price per Sqft $213
Subdivision Stratford Estates
MLS Listing ID 2423500
Sold Date 05/08/23
Style Traditional
Bedrooms 3
Full Baths 2
HOA Fees $4/ann
Year Built 1967
Annual Tax Amount $2,502
Lot Size 0.328 Acres
Acres 0.32828283
Lot Dimensions 110 x 130
Property Sub-Type Single Family Residence
Source hmls
Property Description
Back on market, no fault to seller. Buyer's financing fell through. Beautifully remodeled raised ranch in popular South Kansas City's Stratford Estates community! This property has the feel of a new construction home, with its open concept living / dining / kitchen configuration. Enjoy entertaining as guests gather around the large kitchen island complete with gorgeous quartz countertops! Recently refinished hardwood floors span the entire main living areas of home, while completely remodeled bathrooms feature gorgeous custom tile throughout! Lengthy list of recent upgrades include: All new stainless steel appliances (including refrigerator), all new interior doors, new roof, new siding on front elevation, new deck, new garage doors, new flat work (driveway and steps to home), new electrical panel, new plumbing -- fixtures and standpipe. Newer HVAC, too! This home is turn-key, move-in ready-- just waiting for its new owners!
Location
State MO
County Jackson
Rooms
Other Rooms Fam Rm Main Level, Main Floor BR, Main Floor Master
Basement Concrete, Garage Entrance
Interior
Interior Features Custom Cabinets, Kitchen Island, Painted Cabinets, Pantry
Heating Natural Gas, Forced Air
Cooling Electric
Flooring Tile, Wood
Fireplaces Number 1
Fireplaces Type Family Room, Gas
Fireplace Y
Appliance Dishwasher, Disposal, Exhaust Hood, Microwave, Refrigerator, Free-Standing Electric Oven, Stainless Steel Appliance(s)
Laundry In Basement, Lower Level
Exterior
Parking Features true
Garage Spaces 2.0
Fence Metal
Roof Type Composition
Building
Lot Description City Lot, Corner Lot, Treed
Entry Level Raised Ranch
Sewer City/Public
Water Public
Structure Type Brick & Frame, Vinyl Siding
Schools
Elementary Schools Compass
Middle Schools Smith-Hale
High Schools Ruskin
School District Hickman Mills
Others
HOA Fee Include Other
Ownership Private
Acceptable Financing Cash, Conventional, FHA, VA Loan
Listing Terms Cash, Conventional, FHA, VA Loan
Read Less
Want to know what your home might be worth? Contact us for a FREE valuation!

Our team is ready to help you sell your home for the highest possible price ASAP






