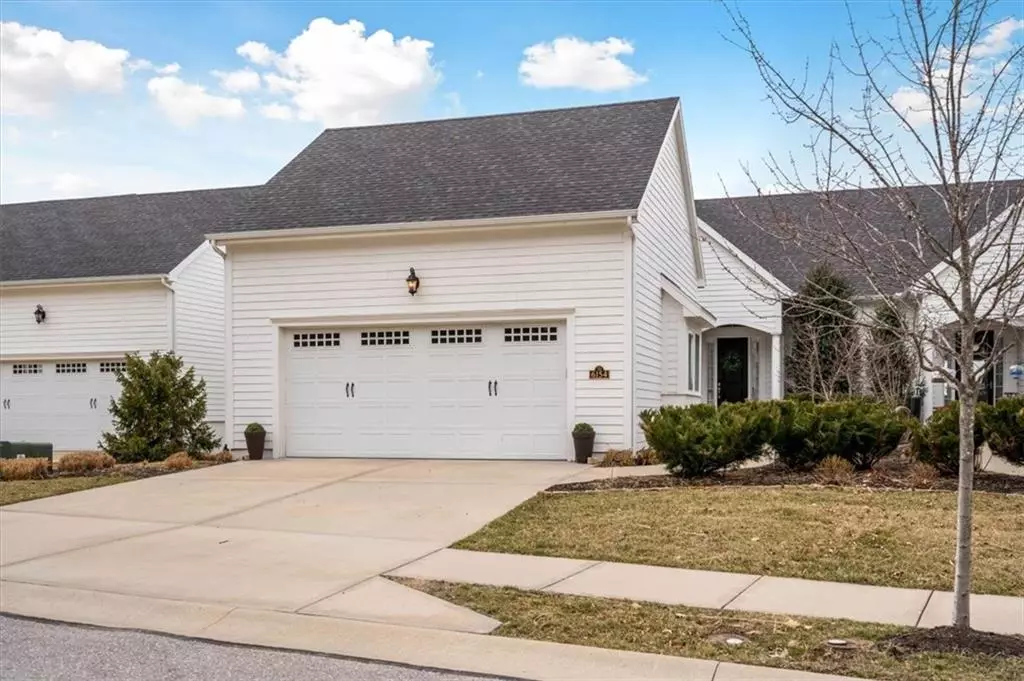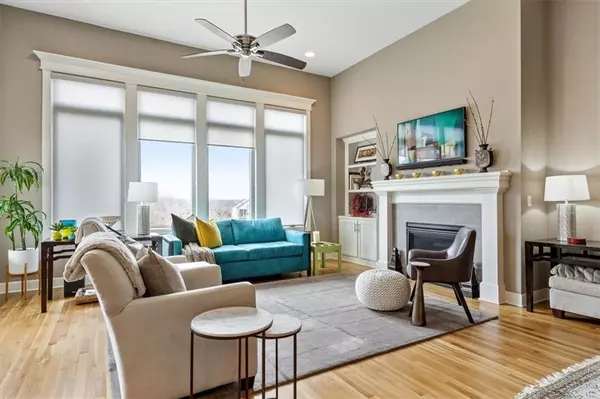$439,000
$439,000
For more information regarding the value of a property, please contact us for a free consultation.
6154 Lime Stone CT Parkville, MO 64152
3 Beds
4 Baths
2,868 SqFt
Key Details
Sold Price $439,000
Property Type Multi-Family
Sub Type Townhouse
Listing Status Sold
Purchase Type For Sale
Square Footage 2,868 sqft
Price per Sqft $153
Subdivision The National
MLS Listing ID 2423316
Sold Date 05/01/23
Bedrooms 3
Full Baths 3
Half Baths 1
HOA Fees $400/mo
Year Built 2015
Annual Tax Amount $6,480
Lot Size 4,112 Sqft
Acres 0.09439853
Property Description
Nestled on a quiet street in The National, this beautiful townhome has so much to offer. Upon entering, you are greeted with soaring ceilings and an open living & dining space. You will love the kitchen complete with stainless steel appliances, quartz countertops, walk-in pantry and large island. The primary suite includes a spacious bedroom, custom walk-in closet, and a spa inspired bathroom with a double head shower & double vanity. The second bedroom is currently being used as an office and has custom California Closet built-in desk and storage with a Murphy Bed to easily transition into a bedroom. Head down to the large lower level for even more living space and the third bedroom. Enjoy movie nights in the large family room and the bar area is perfect for when you are entertaining. The third bedroom is complete with an ensuite bathroom and another custom walk-in closet. Enjoy your westward facing views from either the patio off the walk-out lower level or your screened-in porch on the main level. No better way to spend your evenings than watching the sunset on the screened in porch with custom sunshades overlooking the pond and walking path. Other key features include custom Hunter Douglas roller shades with valances throughout the home, Italian blown glass pendant lights over kitchen island, oak hardwood floors throughout, and new Masland deluxe carpet in both main level bedrooms. This truly is maintenance provided living at it’s finest!
Location
State MO
County Platte
Rooms
Other Rooms Enclosed Porch
Basement true
Interior
Heating Natural Gas
Cooling Electric
Flooring Carpet, Wood
Fireplaces Number 1
Fireplaces Type Gas
Fireplace Y
Laundry In Basement
Exterior
Garage true
Garage Spaces 2.0
Amenities Available Pool, Trail(s)
Roof Type Composition
Building
Entry Level Ranch,Reverse 1.5 Story
Water Public
Structure Type Frame
Schools
Elementary Schools Graden
Middle Schools Lakeview
High Schools Park Hill South
School District Park Hill
Others
HOA Fee Include Building Maint, Curbside Recycle, Lawn Service, Partial Amenities, Roof Repair, Snow Removal, Trash
Ownership Private
Acceptable Financing Cash, Conventional, FHA, VA Loan
Listing Terms Cash, Conventional, FHA, VA Loan
Read Less
Want to know what your home might be worth? Contact us for a FREE valuation!

Our team is ready to help you sell your home for the highest possible price ASAP







